Blog/Spacio/Spacio beta - what's in it?
Spacio beta is finally here
After long ado, the first beta version of Spacio is finally ready for everyone to try out. In our beta launch webinar on 31 May, we took a closer look at the features available and spoke a bit about what's to come. The response from the audience was overwhelmingly positive, and we're super excited about the road ahead.
Spacio beta features - 12 min video: https://youtu.be/PtC2LN_Sb8Q
Below, you'll find a summary of what features are available in this very first open version of Spacio. If you want to try out the beta version for yourself, then we've put together a beta launch package that ensures you immediate access, and secures your spot for the official release later in the fall.
Smart building design tool
Spacio utilises its unique, custom-built geometry engine that operates directly in your web browser's front-end. This architecture ensures optimal speed and high performance, making your building design experience identical to working with a desktop tool.
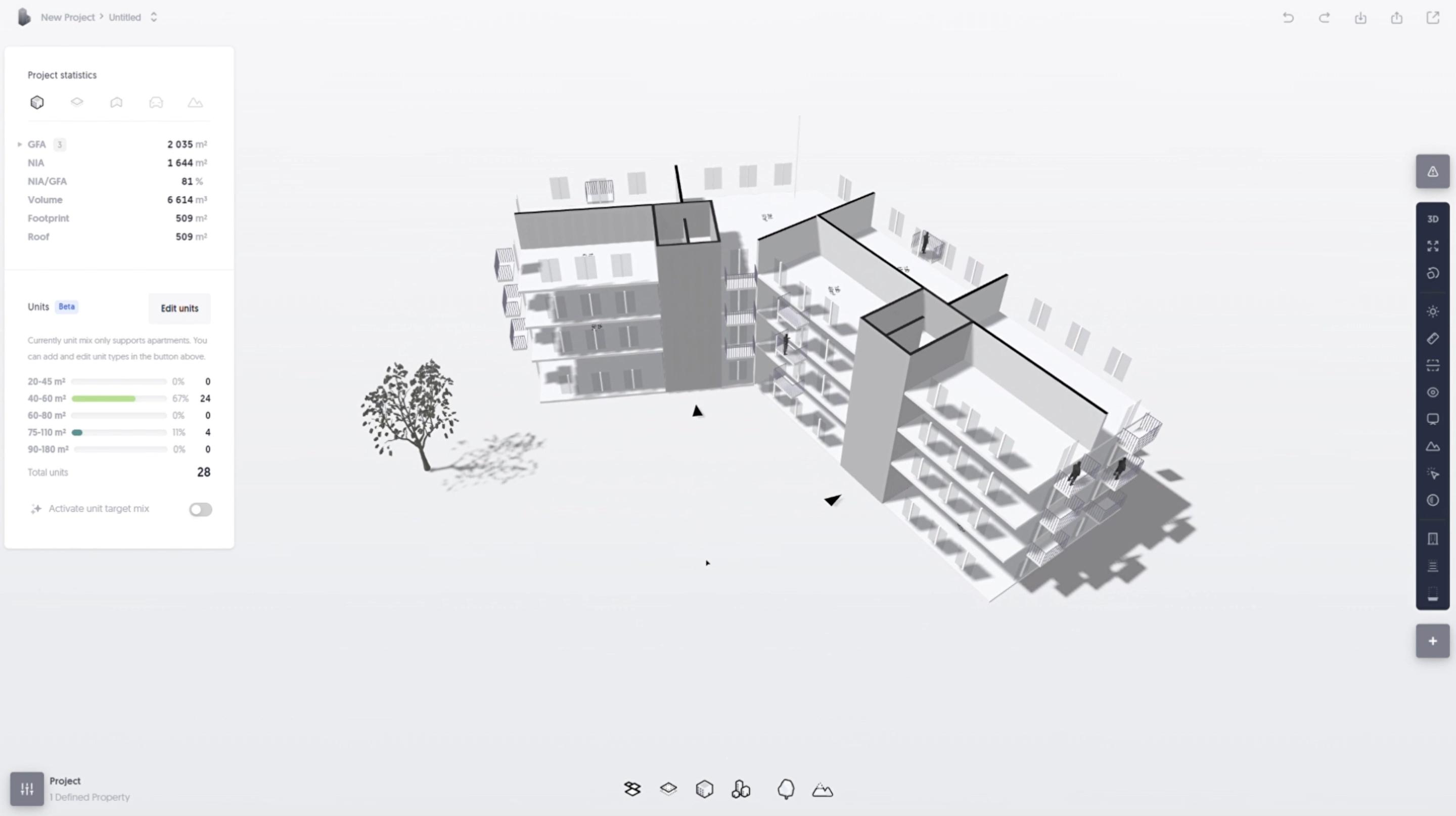
The platform seamlessly combines manual and automated features, providing users with a comprehensive experience. You have the freedom to manually draw, shape, and edit your buildings, while benefiting from intelligent algorithms that offer automated suggestions for floor plan splitting, facade design, and aperture placement. These algorithms work in harmony with your creative input, enhancing the design process and streamlining your workflow.
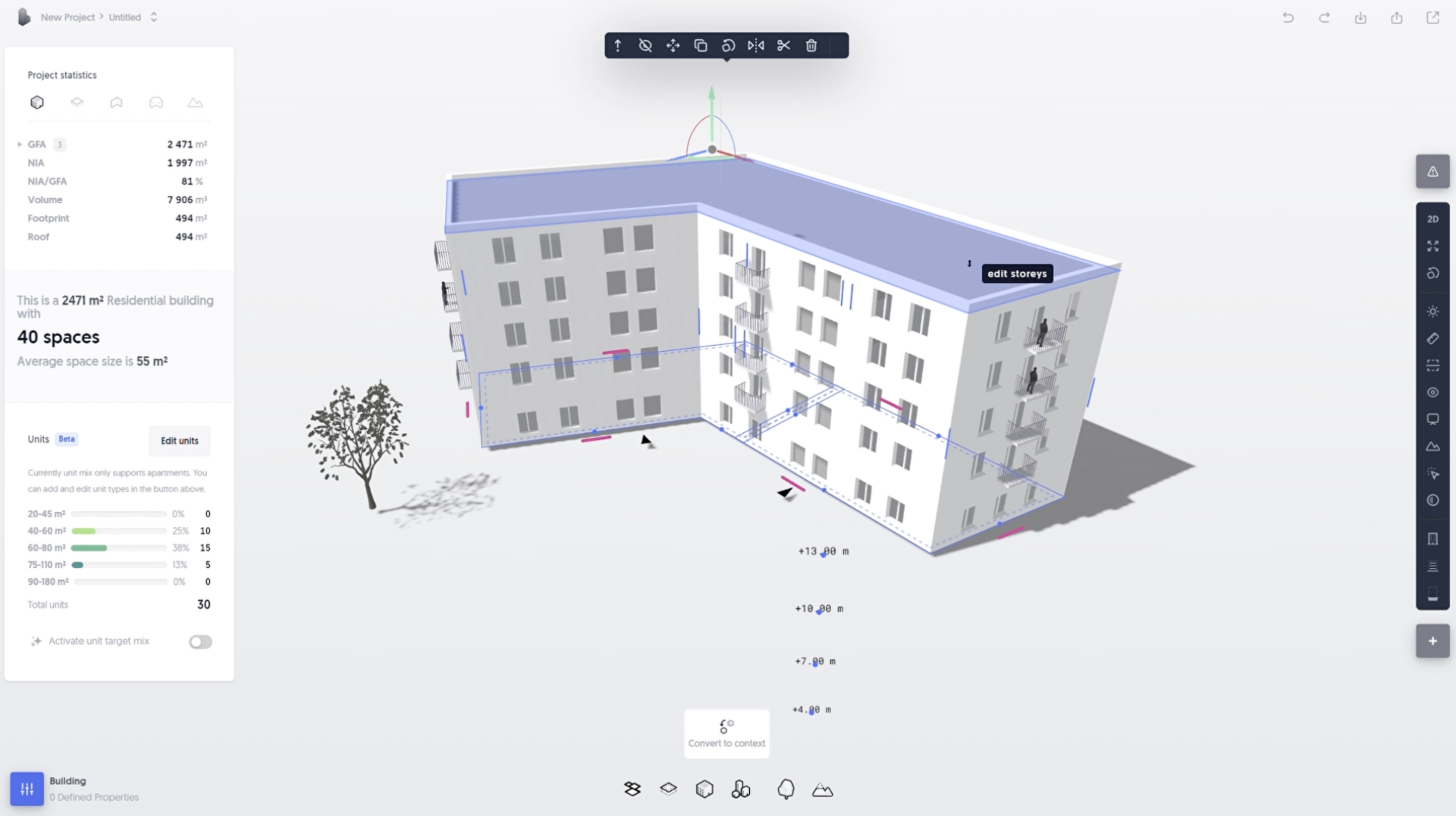
In Spacio, every aspect of geometry and element generation is fully customisable. You have complete control over each element, both through the properties panel and directly manipulating the geometry itself. By pushing and pulling on the geometry, you can easily update and align it according to your design changes. And, as you make design adjustments, automated metrics instantly update to provide you with accurate information on the various metrics of your buildings
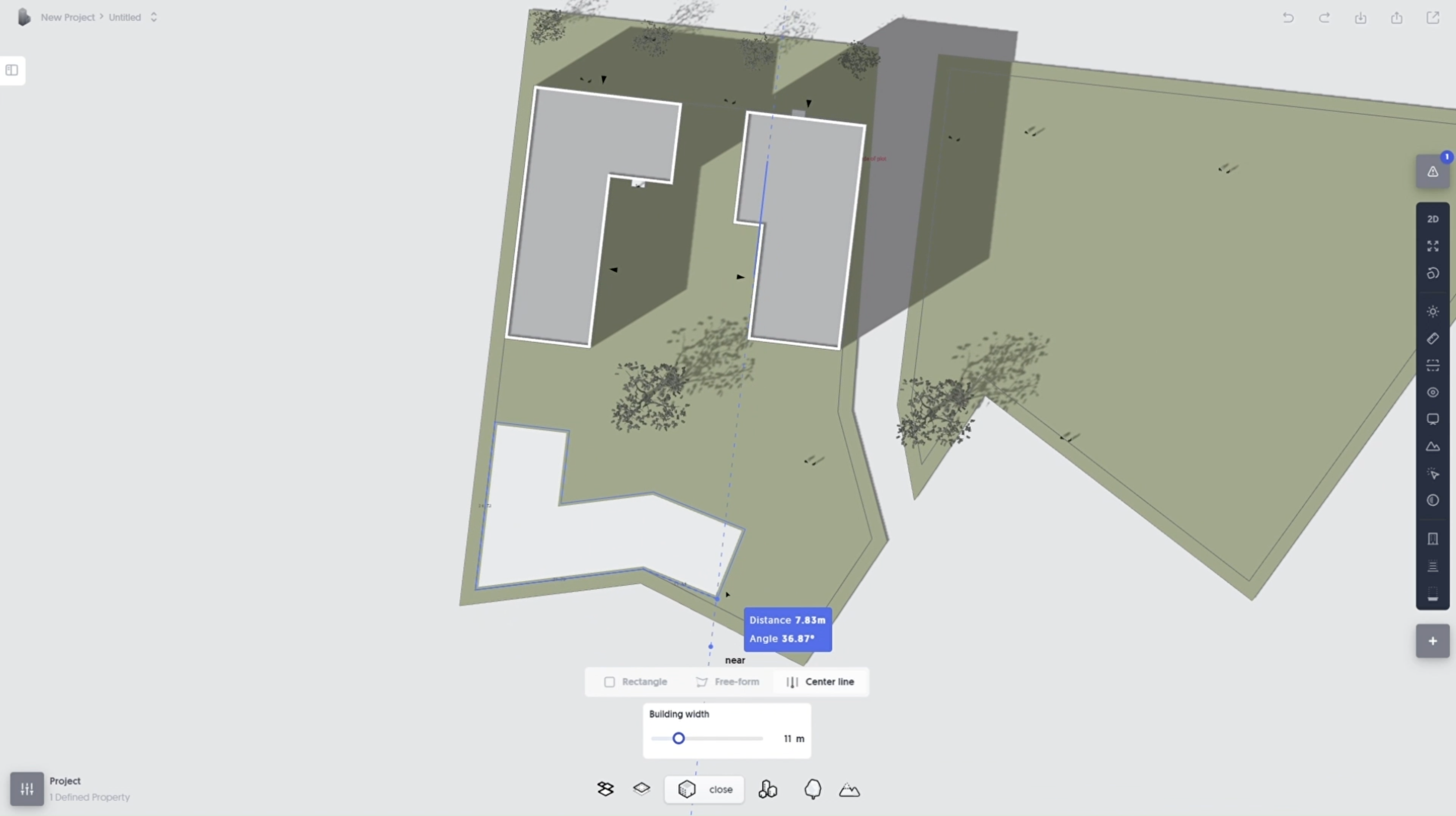
The tools in Spacio are designed to be intuitive and adaptable. For instance, when you draw a building close to the plot's edge, it automatically aligns with the edge. Treating buildings as volumetric elements allows you to split and merge them as desired. When two buildings intersect, they seamlessly merge into a single building.
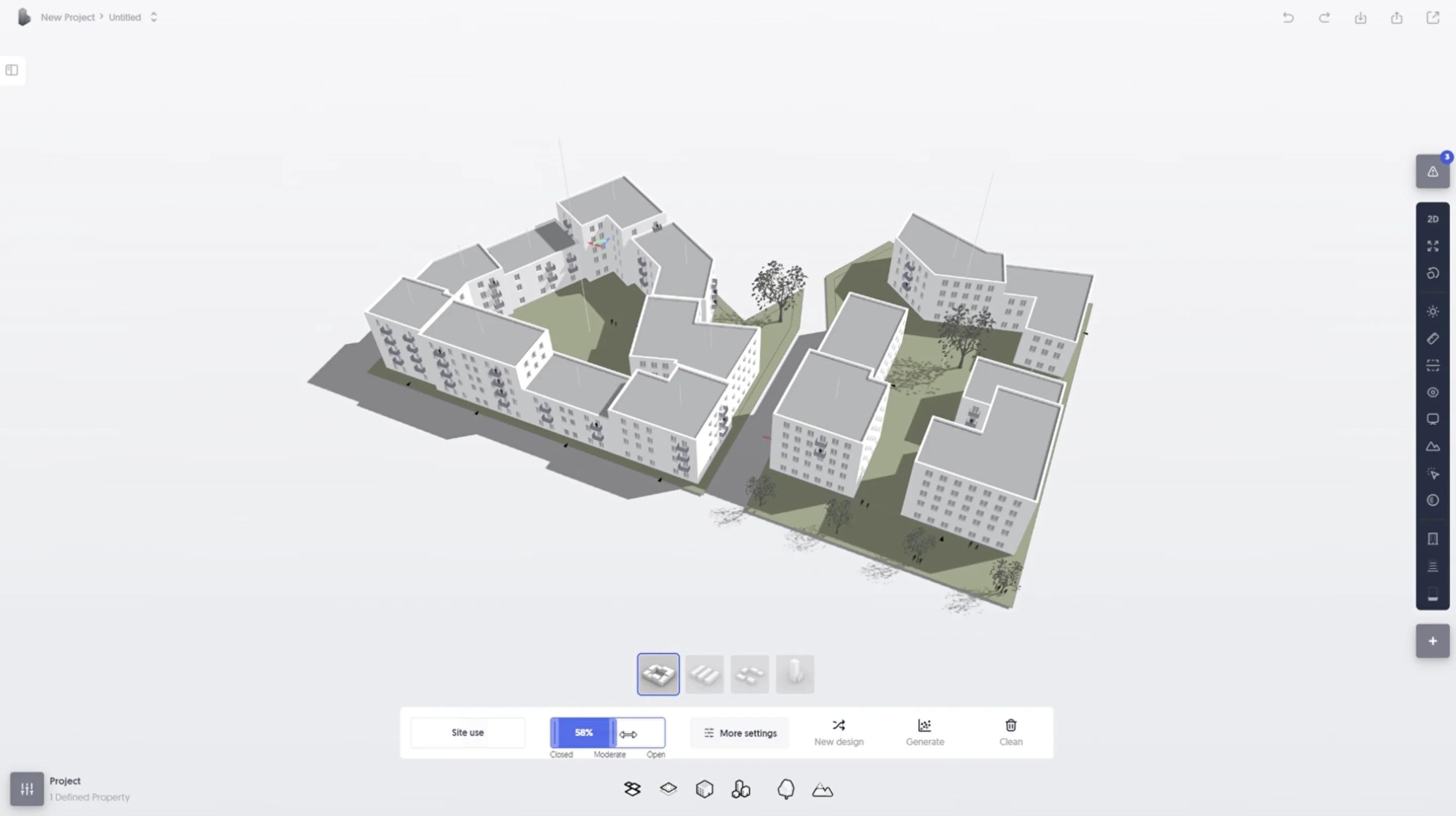
Utilising Spacio's generative capabilities, you can simply select a plot and request the system to generate options for you. Afterwards, you have the flexibility to manually reshape the design, such as defining plot setbacks, adjusting the openness or closure of the courtyard, and determining the location of access points. This combination of generative and manual control empowers you to achieve the desired outcome.
Flexible property system
In Spacio, every element is interconnected and aware of its neighbours and other types of elements through a hierarchical and relational topology. This intelligent system enables a flexible property system where attributes can be set at different levels within your project, influencing how the buildings respond to your interactions.
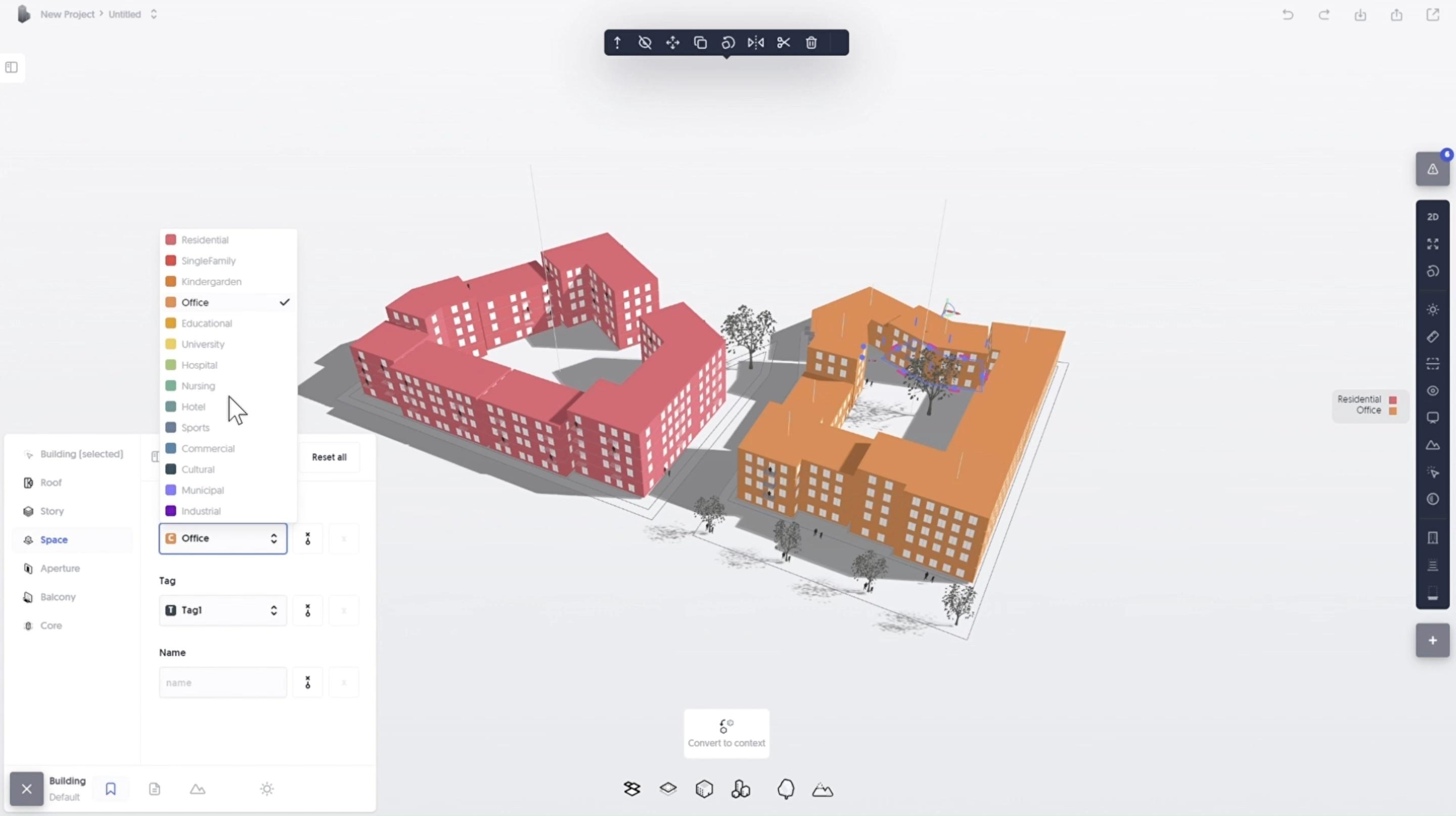
You have the ability to assign different categories to all buildings on a plot and define specific attributes for each category. When you modify attributes at the plot level, all buildings within the plot automatically update accordingly. This feature allows for efficient bulk updates, such as converting all roofs from flat to pitched for a selected category.
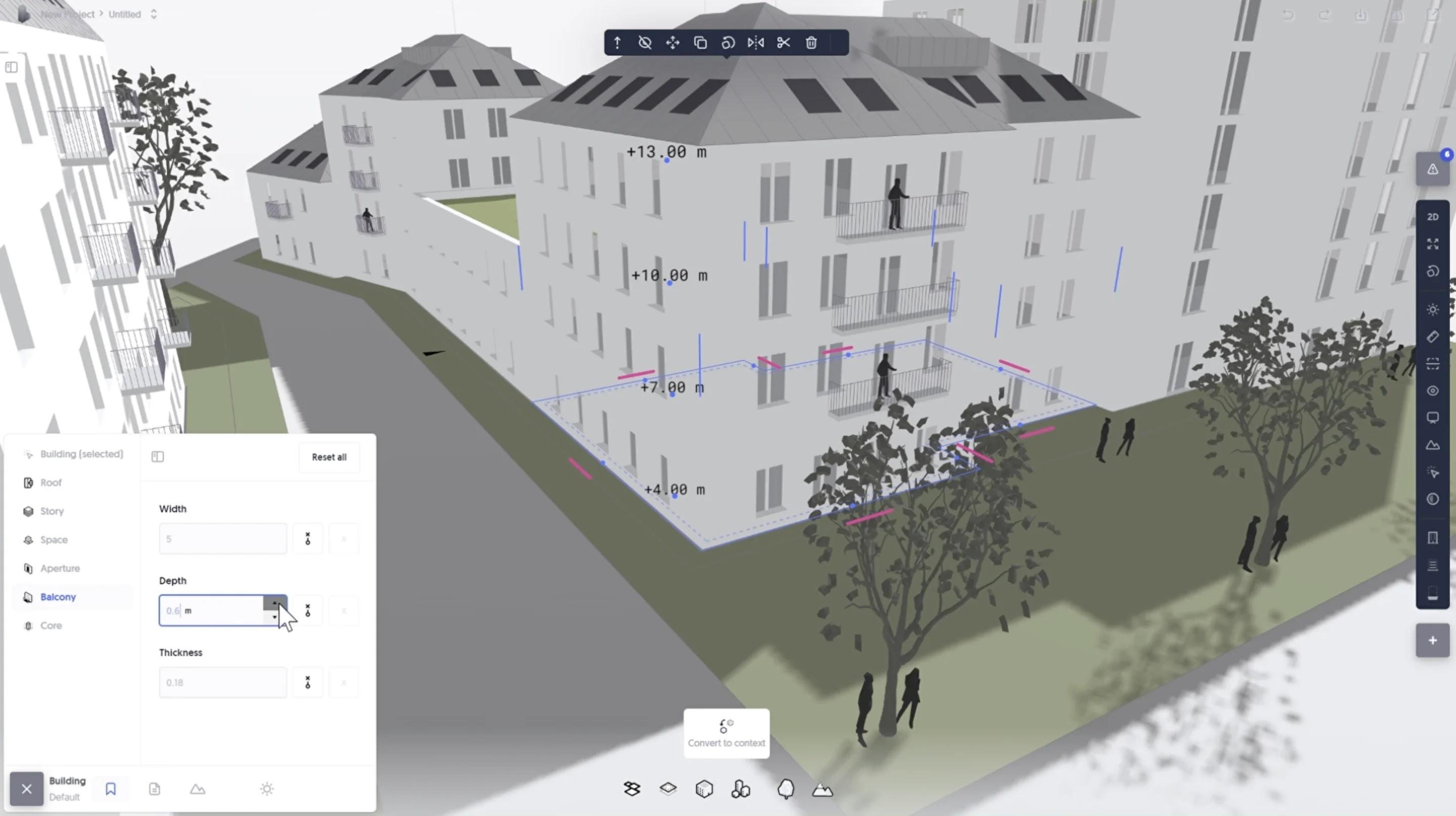
Additionally, you can select individual buildings or specific storeys and modify their attributes independently from their parent attributes. If you desire a distinct appearance for the apertures or facade design of a particular building, you can control the properties and dimensions of those elements exclusively for that building, while others inherit values from project or global settings.
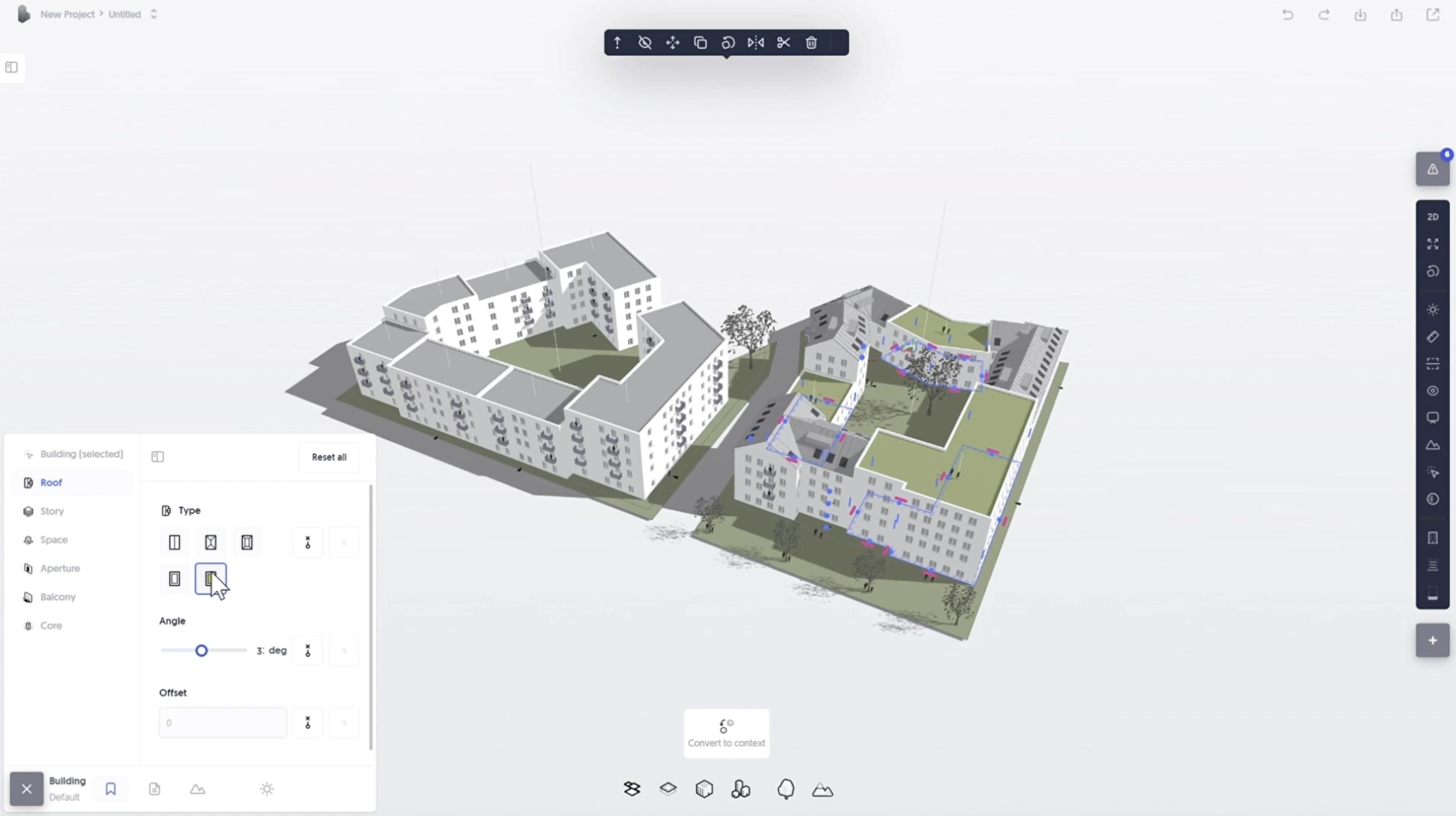
Moreover, you can select a group of buildings and specify specific attributes for them, such as assigning a green access roof, adjusting balcony dimensions, or altering aperture sizes. This granular control over attributes empowers you to customize and differentiate elements within your project according to your precise requirements.
Terrain manipulation
Spacio supports the uploading of various file formats, including Rhino 3dm files. Rhino breps or meshes can be converted into interactive and editable terrain objects.
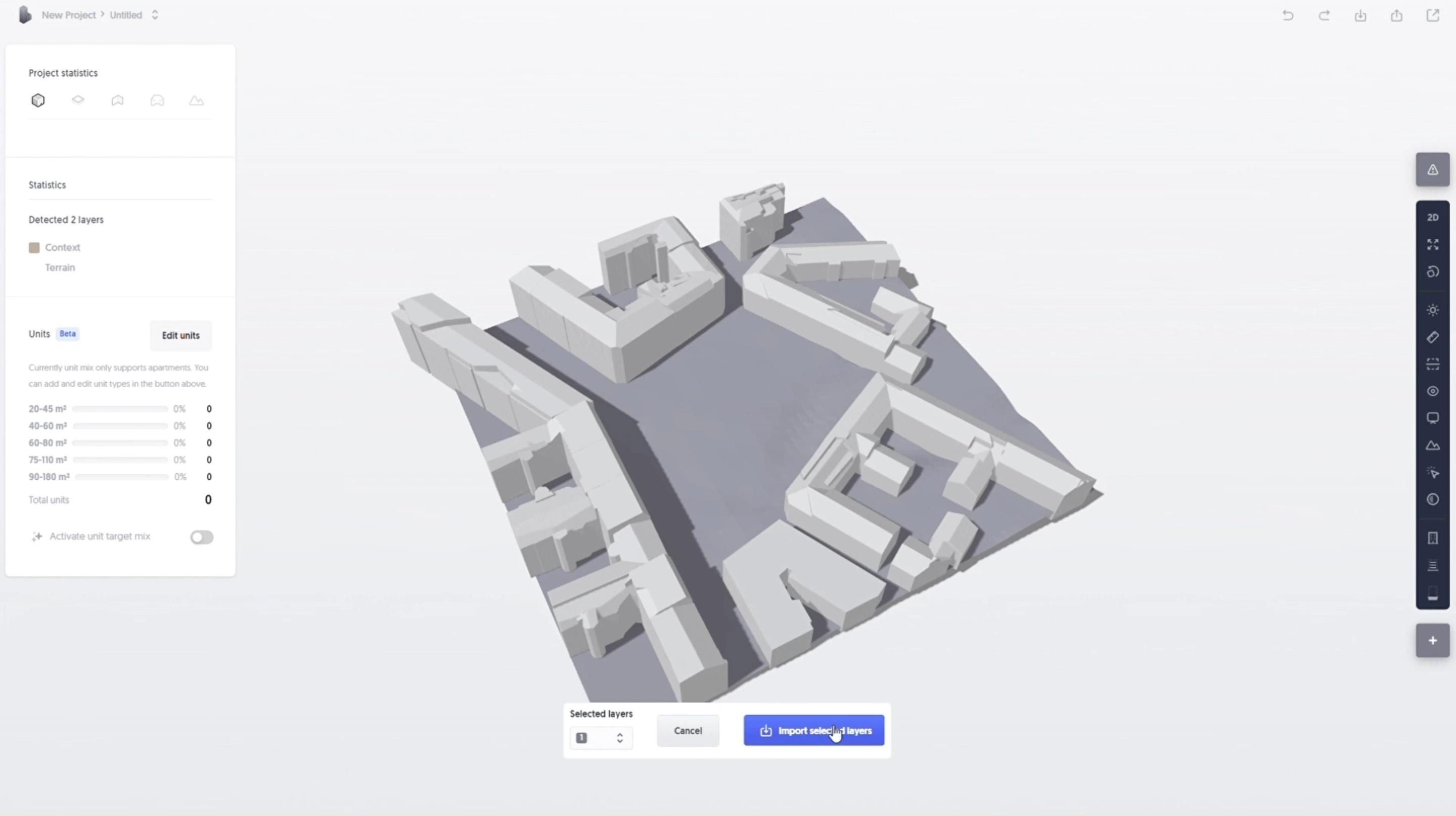
Once the conversion is complete, you have multiple options to shape the terrain. You can utilise the footprint of buildings to modify the terrain or define curves that specify regions you want to be flat. The statistics panel provides real-time updates on massing calculations, offering insights into how much massing needs to be excavated or filled. Furthermore, you have complete control over the curves that shape the terrain, allowing you to create free-form shapes and adjust falloff values to determine the gradient's steepness or smoothness.
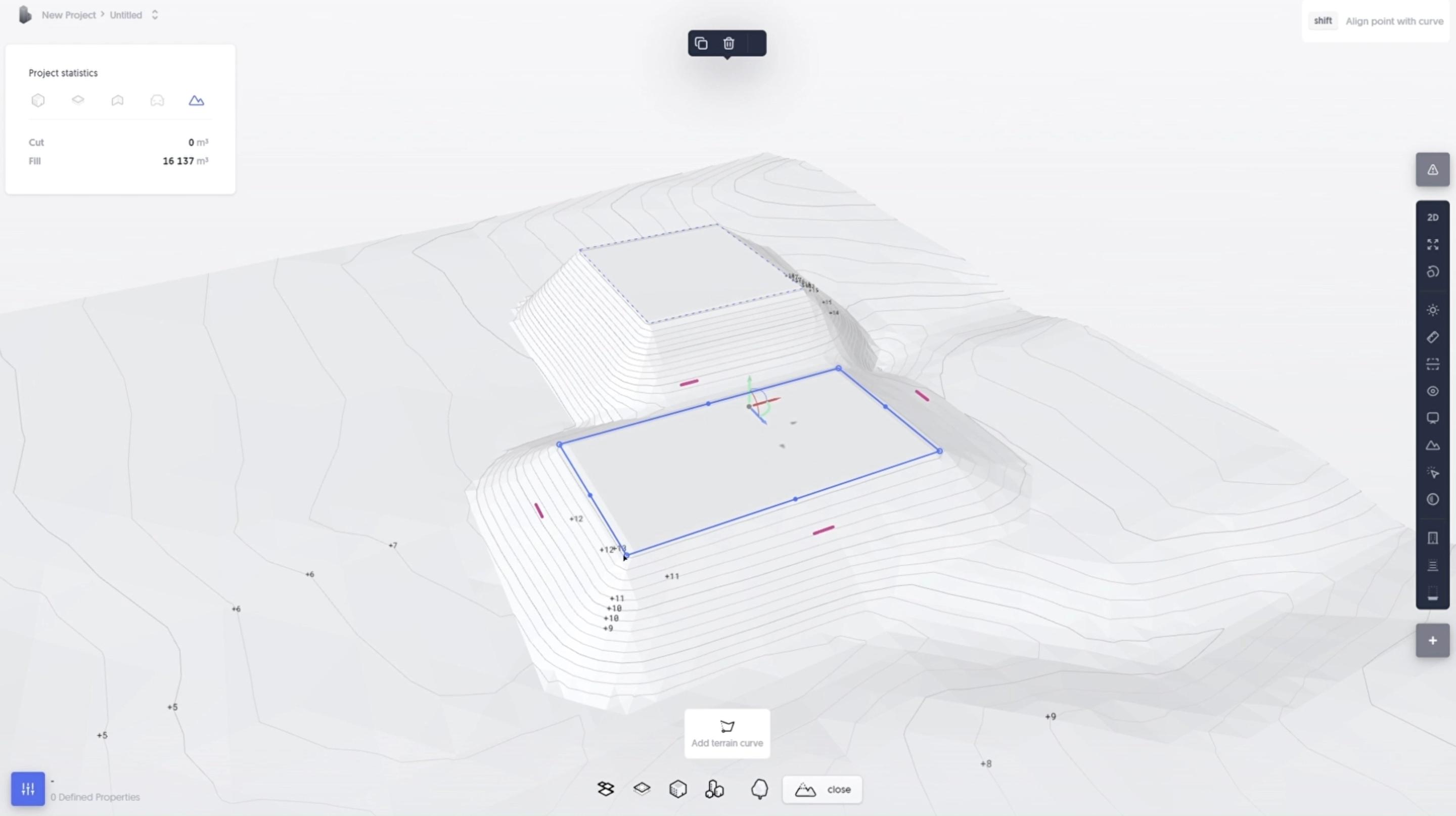
Spacio allows you to define specific settings to govern how your buildings interact with the terrain. For example, when you adjust the elevation of a building, you can choose whether the terrain should ”follow” the building accordingly or remain detached. Similarly, if you push a building into the ground, the terrain is automatically modified to accommodate the building without affecting the surrounding area.
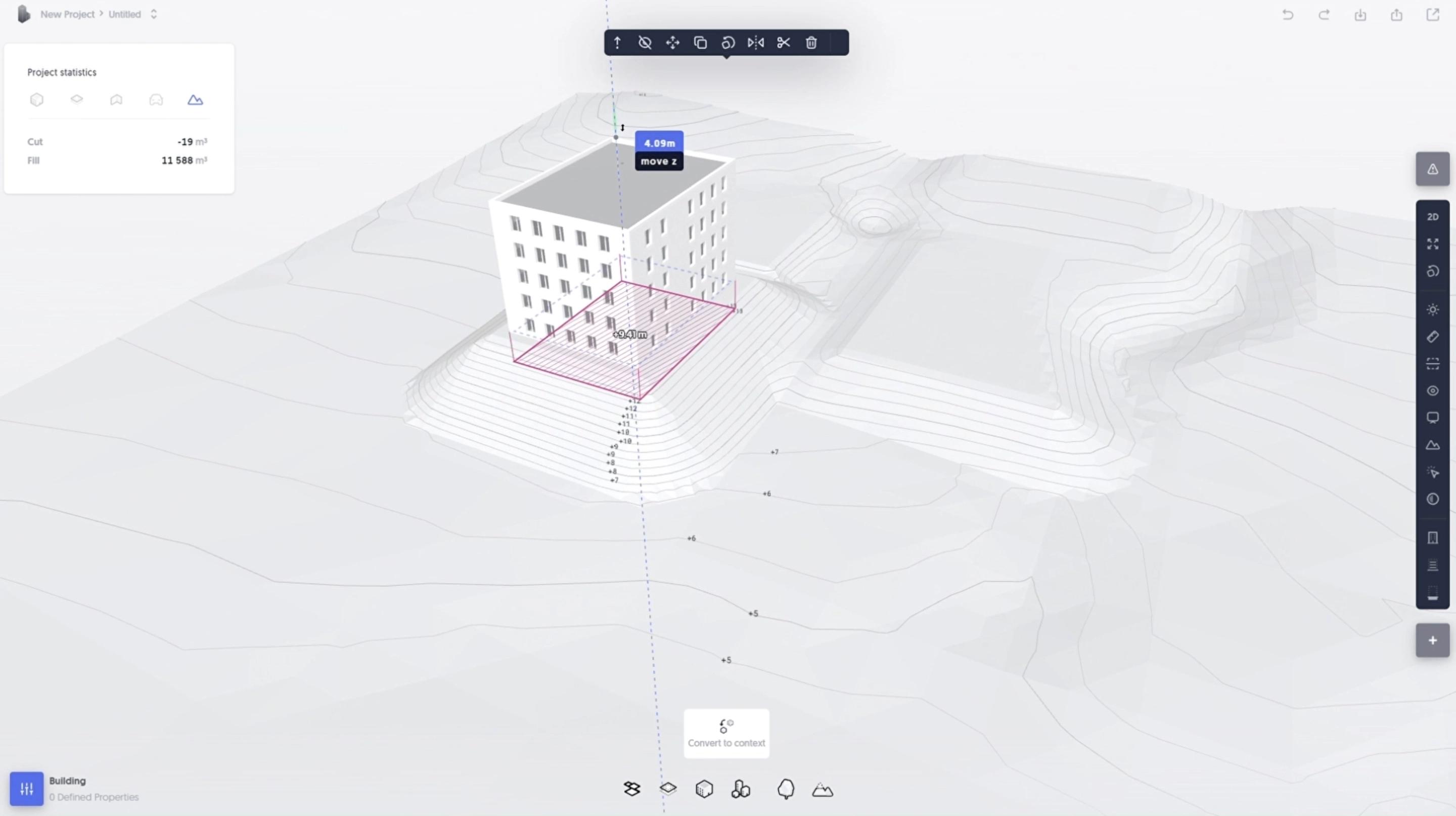
These powerful features enable you to seamlessly integrate your uploaded files, shape the terrain to your desired specifications, and ensure a harmonious interaction between buildings and the natural landscape within your project.
Building performance
Designing in Spacio provides instant live updates on building performance through easy-to-understand diagrams, ensuring optimal design outcomes.
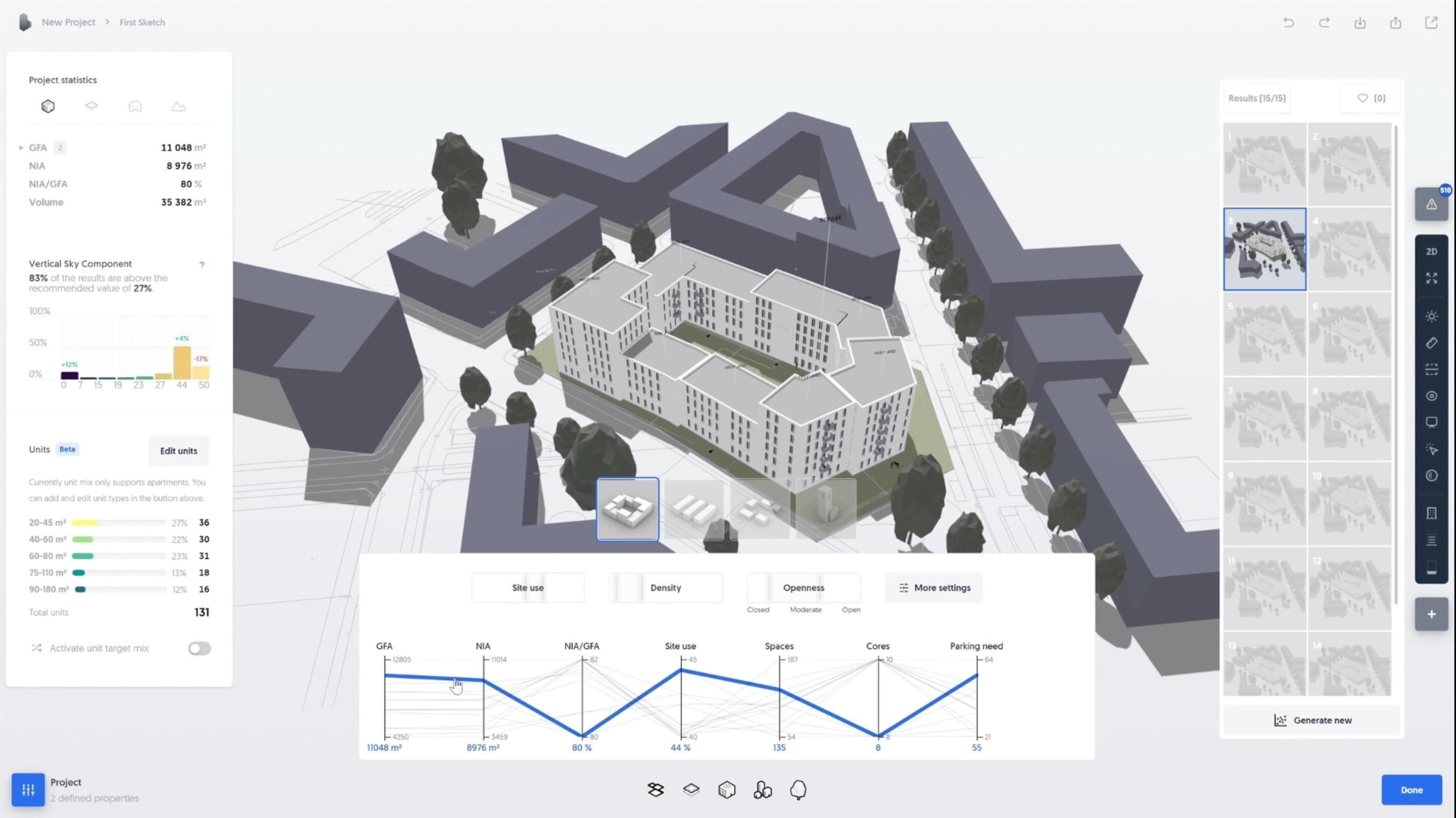
You can evaluate floor plans' alignment with apartment unit targets, adjusting them manually or exploring algorithmically generated alternatives.Future updates will offer a library of existing floor plans for optimised apartment layouts.
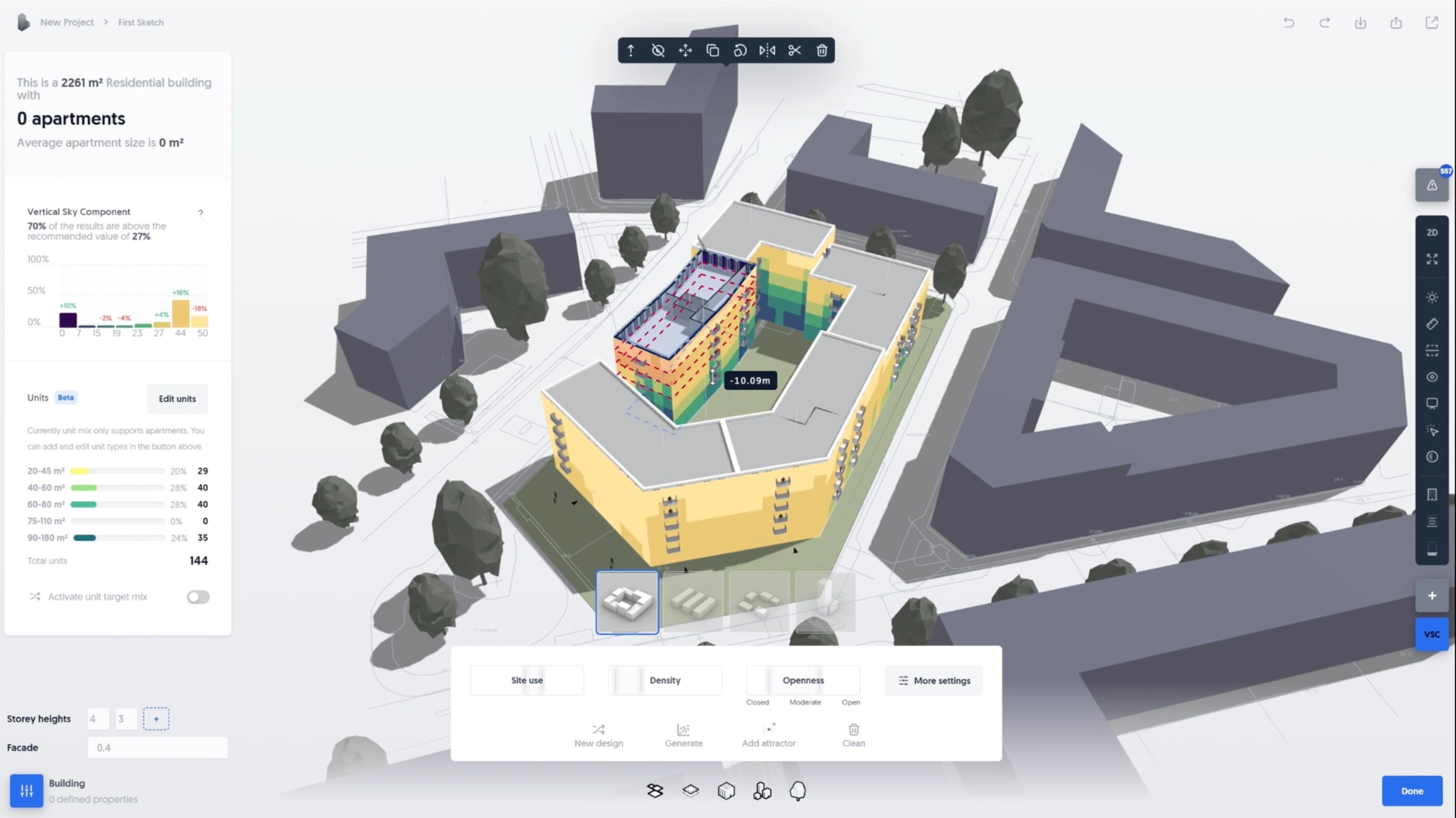
Spacio includes a background VSC simulation for daylight performance on facades, allowing immediate assessment of design changes. It also predicts daylight inside buildings, providing instant feedback on geometry modifications, aiding decisions for aperture sizes and placements. Future developments will support verification of compliance with local regulations and certifications.
Parking optimisation
Spacio simplifies parking design by algorithmically generating compliant parking options. By specifying parking demand per area or unit, you can effortlessly generate underground parking with a click.
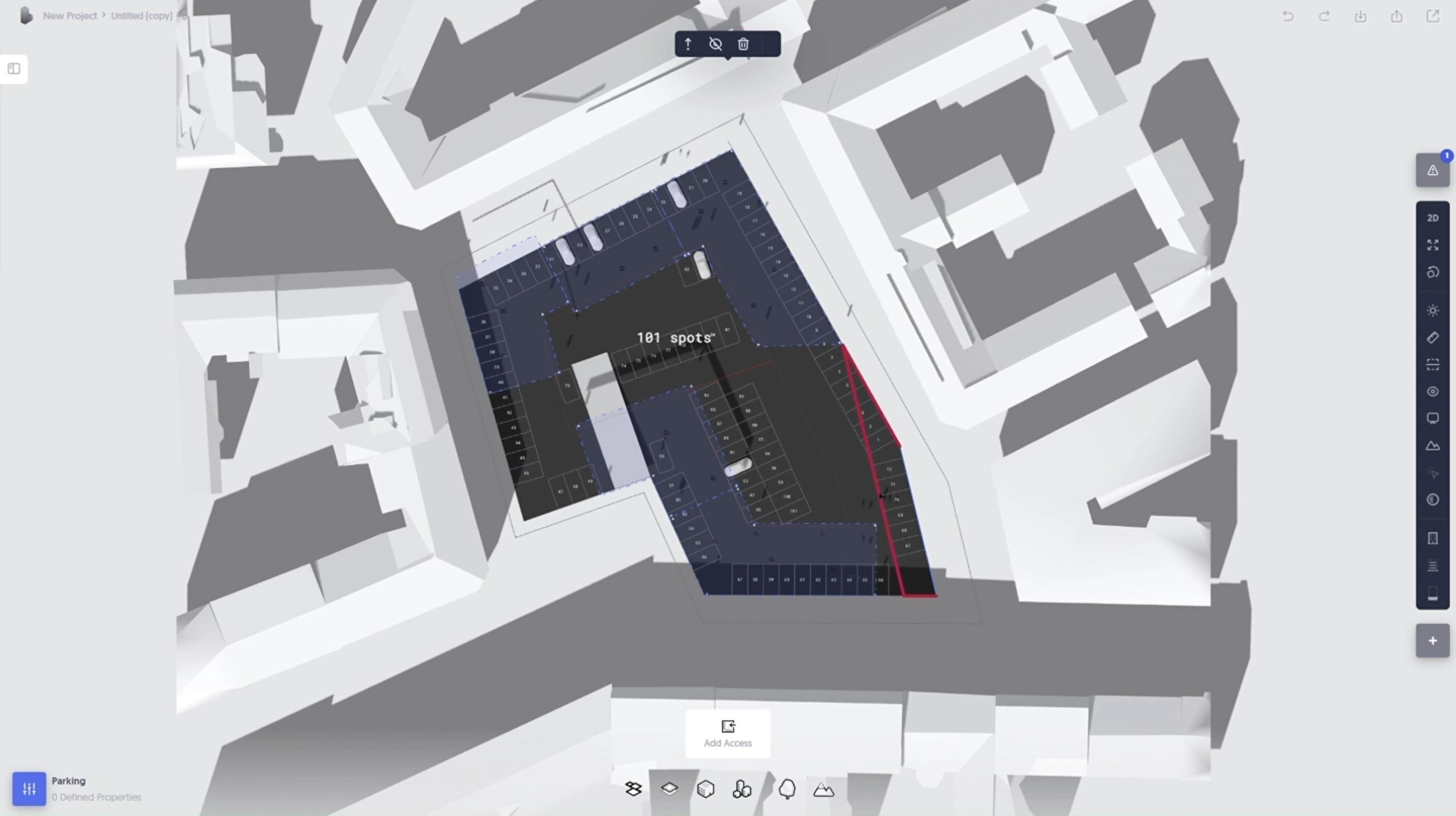
Viewing building footprints from above, you can identify optimal parking ramp placement without compromising the building structure. As you adjust the ramp, the system generates new layouts and provides spot counts.
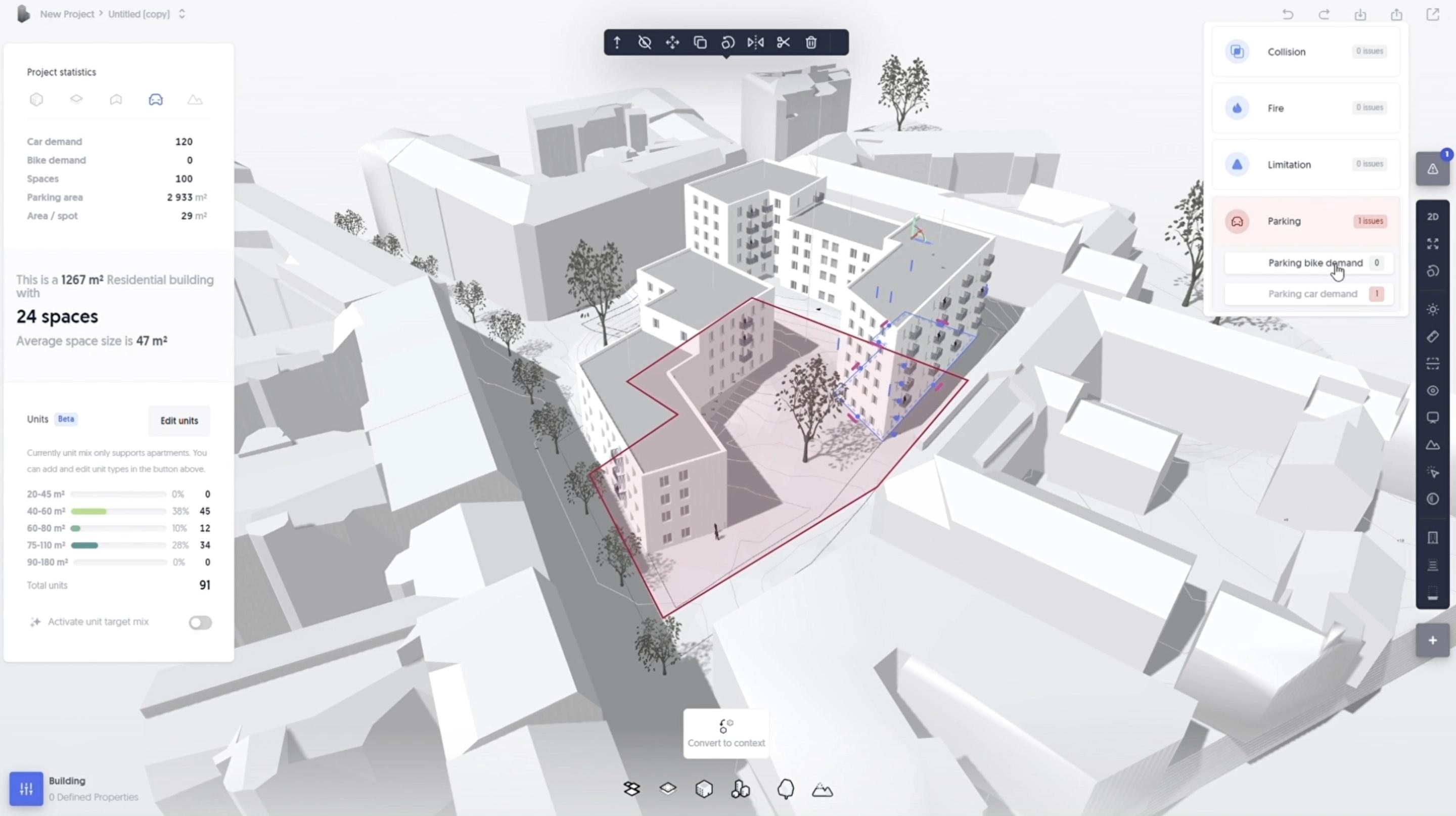
The parking footprint can be reshaped to your own liking and all adjustments trigger automatic recalculations.If the amount of parking spots falls short of requirements, Spacio's validation system warns you and highlights where requirements are not met.