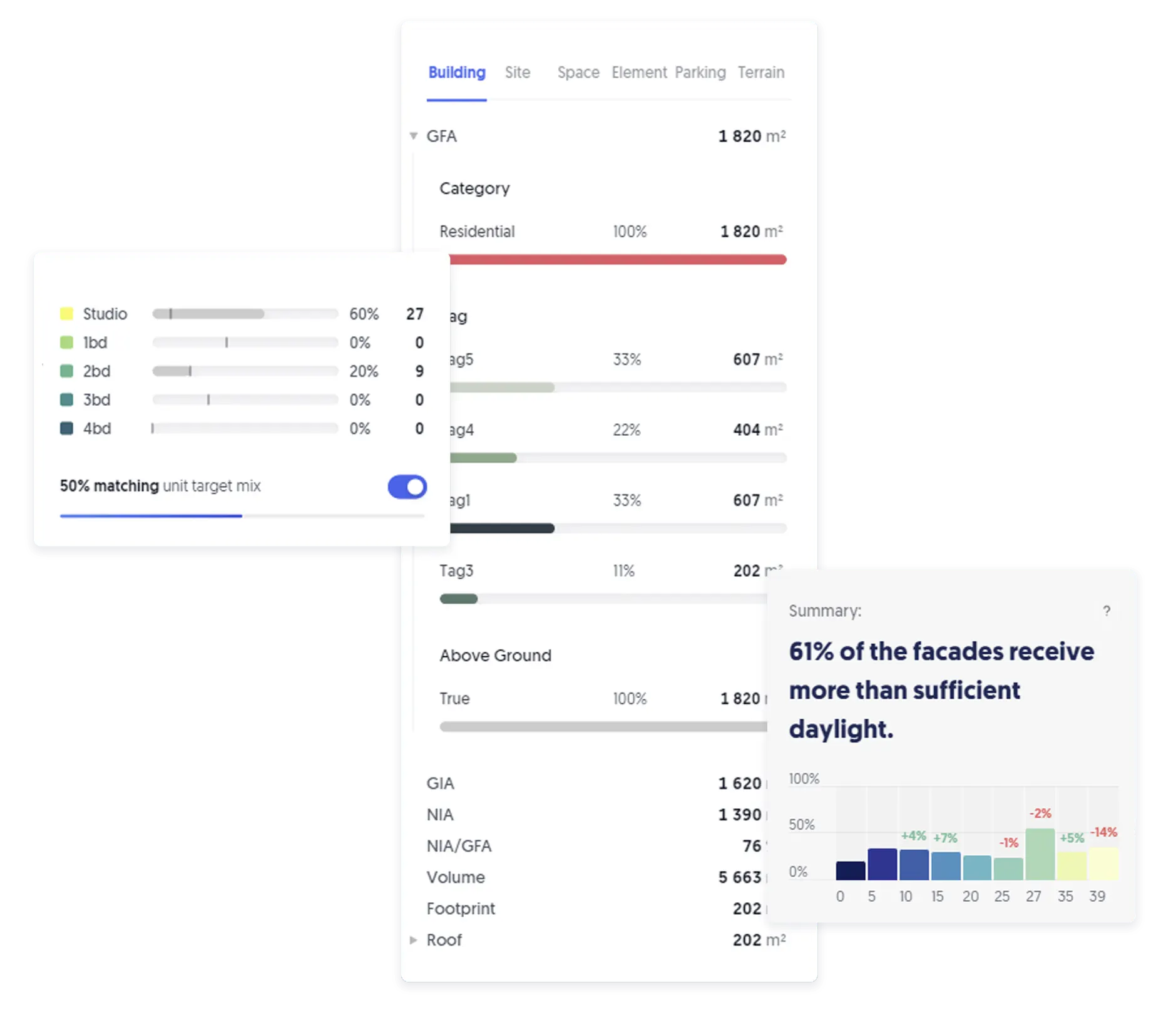Blog/Spacio/Spacio: The Shortcut to Performant, Compliant, Structured Building Models.
The aim of early-stage design
What are you actually looking to do in a project's early stages?
If you're like most building designers, you're likely aiming to create high-quality models within a realistic context where you have full control over essential parameters and can easily craft and present different options to your client.
You likely want the building models to have excellent performance, so that what you present will get approved and your client can offer attractive properties and know that tenants will have great spaces at their disposal.
Perhaps you'd also prefer proper structure in the models from the very start, rather than representing them with "stacked shoe boxes". This means foundations, slabs, cores, roofs, walls, spaces, and apertures that are interconnected in clean, structured models - ready for BIM.
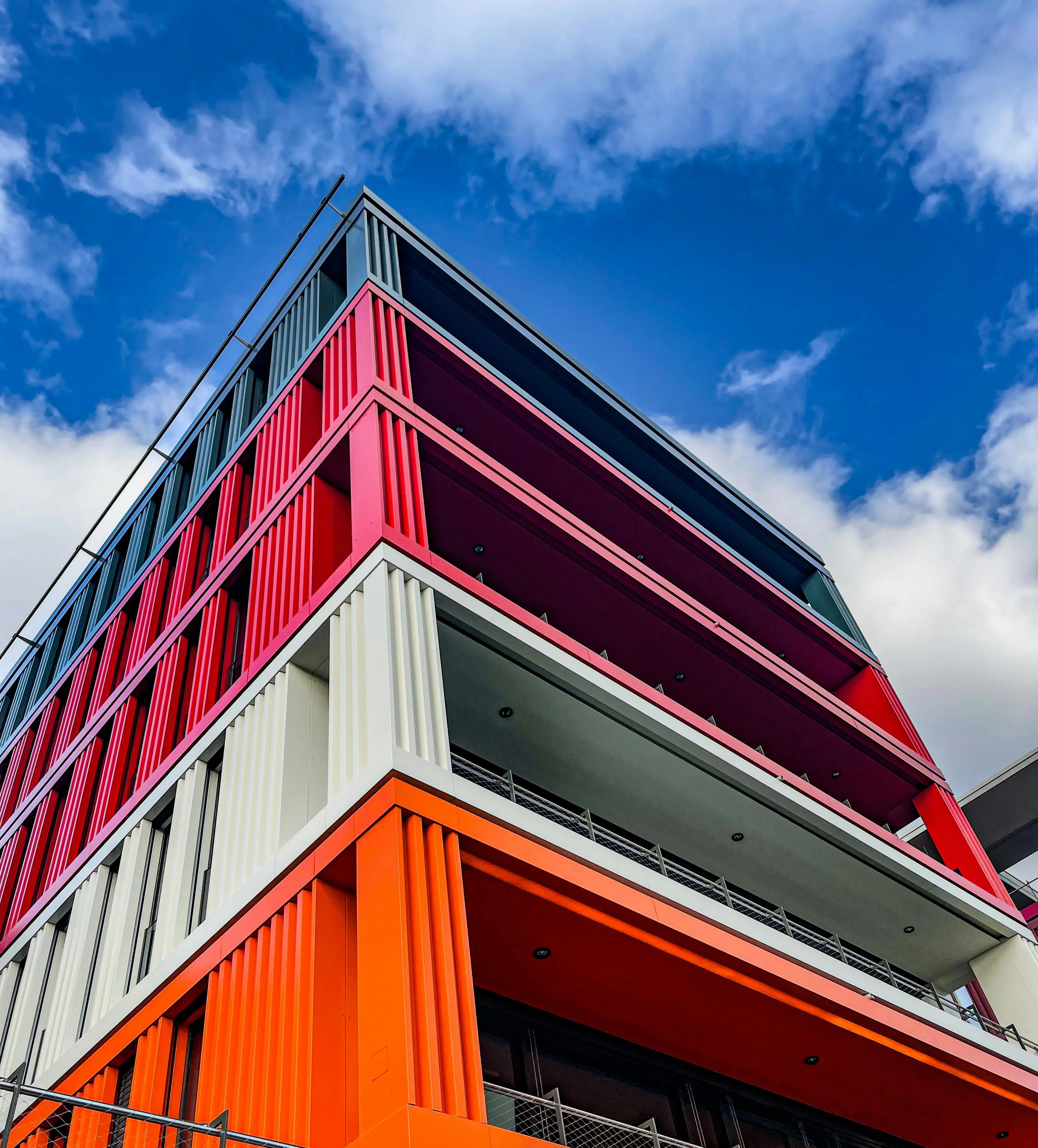
To avoid reworks and delays, you likely want your models to be building code compliant, so that you can get your building permits approved faster and move on to the detail stages earlier.
Lastly, you most definitely want to get the job done with a minimum amount of hassle, in the least amount of time, and be able to present your clients with proposals that maximise the value of their project and the experience for the end-user.
But, as we're all much to familiar with — this is no easy task in traditional building design software...
A broken workflow
Let's face it — the traditional building design workflow is broken.
Endlessly jumping between different platforms, manually modeling, writing scripts, analysing, remodelling, not quite getting it right, and sending the darn thing to an external consultant just to get a somewhat decent model.

It takes hours and days to churn out a few options, and if the client or building authorities are not happy, it's back to the drawing board to repeat the process.
Additionally, you're often forced to push much of the designing and analysing into the detail stages, where you would rather want to focus on optimisation and adding final touches. It's like working on the foundation of a house when you want to be painting walls.
It's not only frustrating, it's also unsustainable.
- It's not sustainable for you as an architects, since you're forced to spend your mental bandwidth on repetitive tasks, rather than being creative and quickly testing different solutions.
- It's not sustainable for your company, since valuable resources are going towards tasks that could have been automated.
- It's not sustainable for our built environment, since we can't sufficiently prioritise truly carbon optimised design - it simply takes too long, and eats up the profitability necessary to run a business.
Luckily, there is a way out.
There is a way that you can design, analyse, and optimise your building model without resorting to a slew of different platforms, scripts, and consultants.
The way, or shortcut rather, is called Spacio.
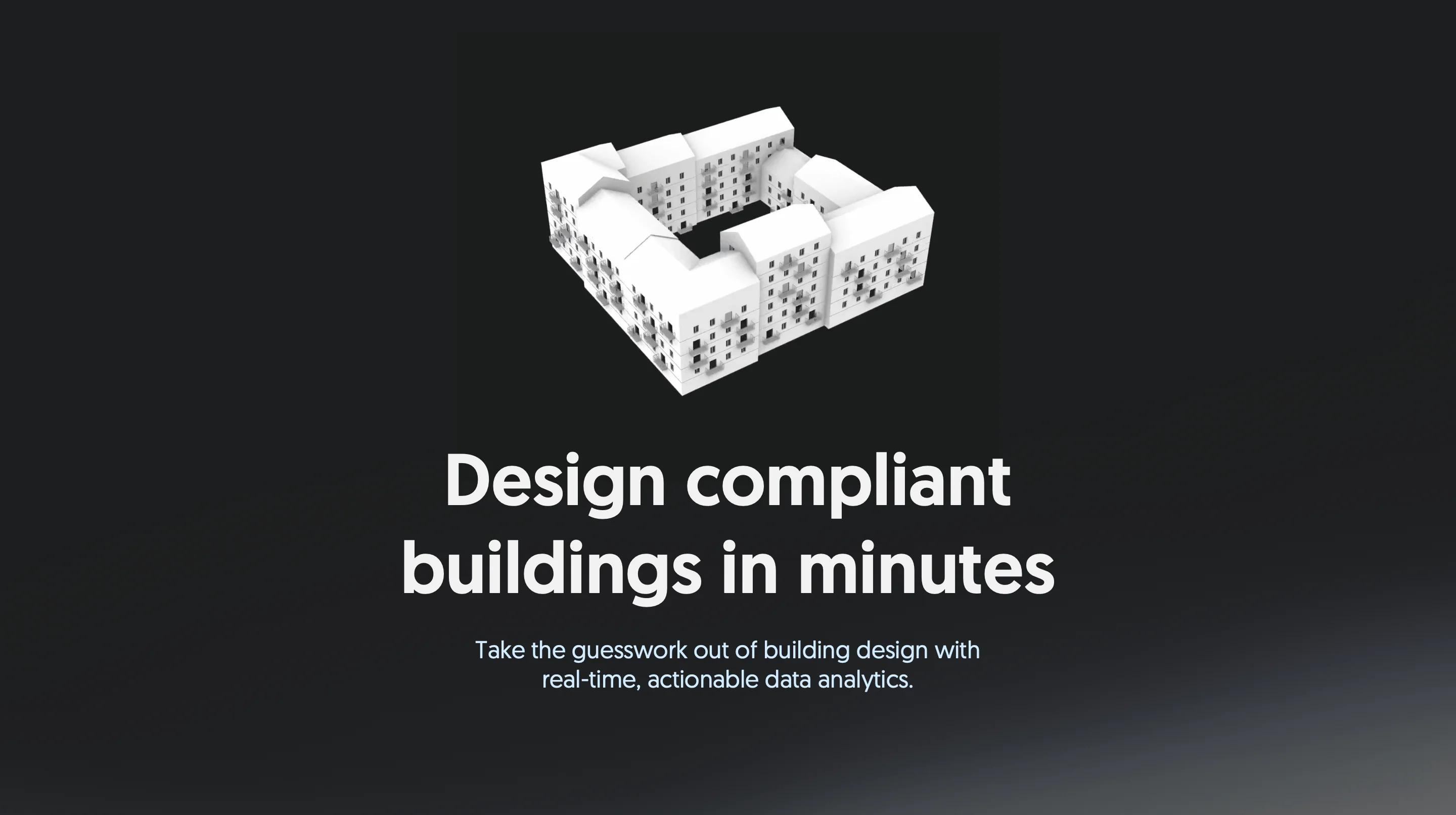
What is Spacio?
Spacio is a building design platform that lets you sketch, analyse, and run compliance control on structured building models in a matter of minutes.
With the help of generative design, live metrics, and simulations in real-time, you can let go of complicated workflows and external consultants in early project stages.
You'll also move a lot more of the design process to the very start of the project, where it's a lot easier and cheaper to correct mistakes.
This mitigates much of the risk involved with spending a huge amount of time designing models that more often than not requires reworks to be approved - both by your clients, and by building authorities.
This gives you a shortcut to both presentable and buildable proposals that maintain the vision and purpose behind your design — while saving time and cost along the way.
More value is added earlier on, with less effort, and lower risk.
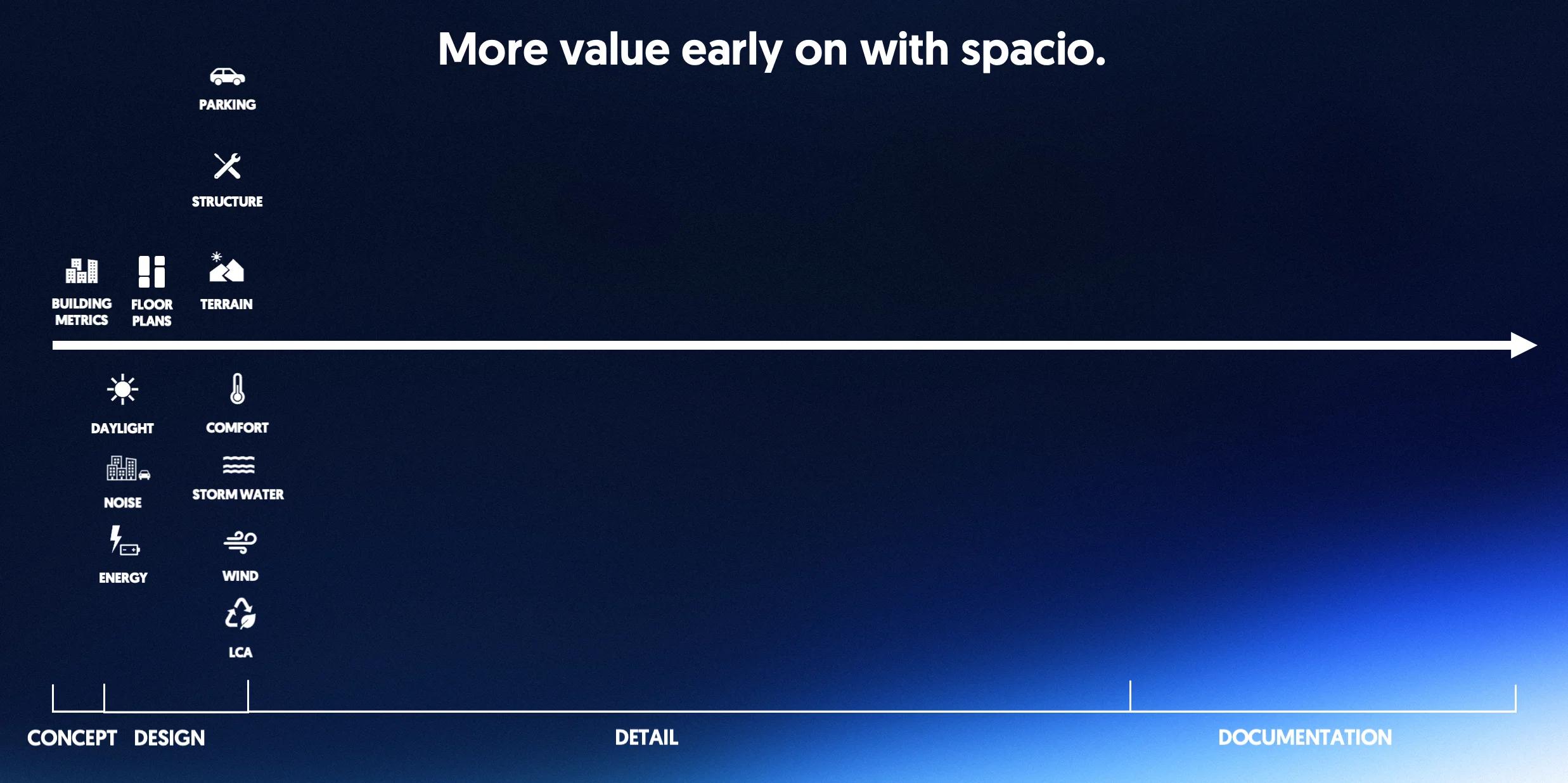
Find out below how you can bypass clunky, archaic workflows, and rather fast-track your next project with Spacio to get the job done with precision, realism, and maximum output for everyone involved.
Context import
One-click, automatic import of buildings, streets, maps, and terrain from Mapbox.
Start every project with proper context and see the impact of your design on the surrounding environment.
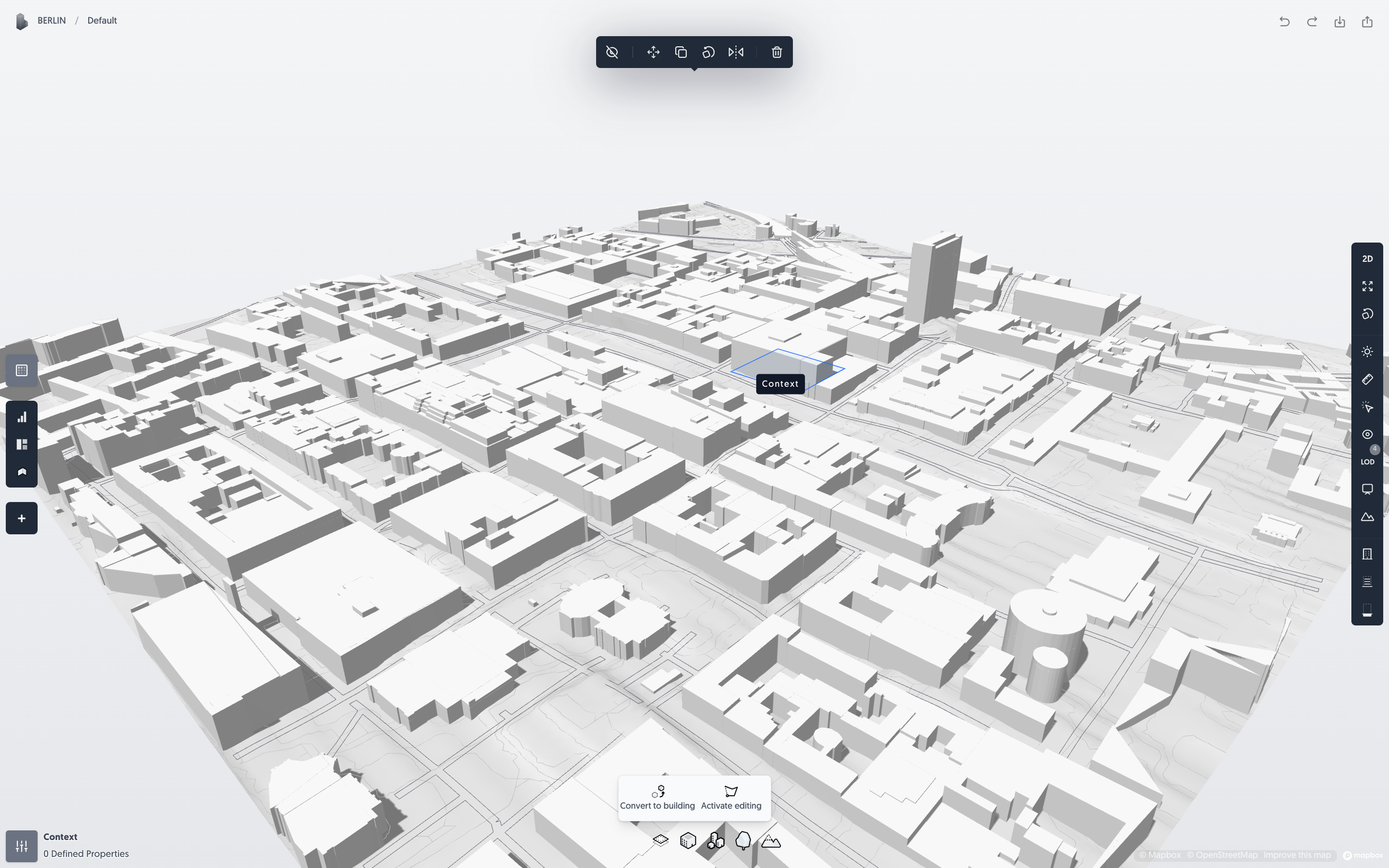
Generative design
Algorithmically generate buildings on your plots and find the optimum starting points for your expertise and intuition.
Parametrically adjust the algorithm for ideal outputs and save your favourite options.
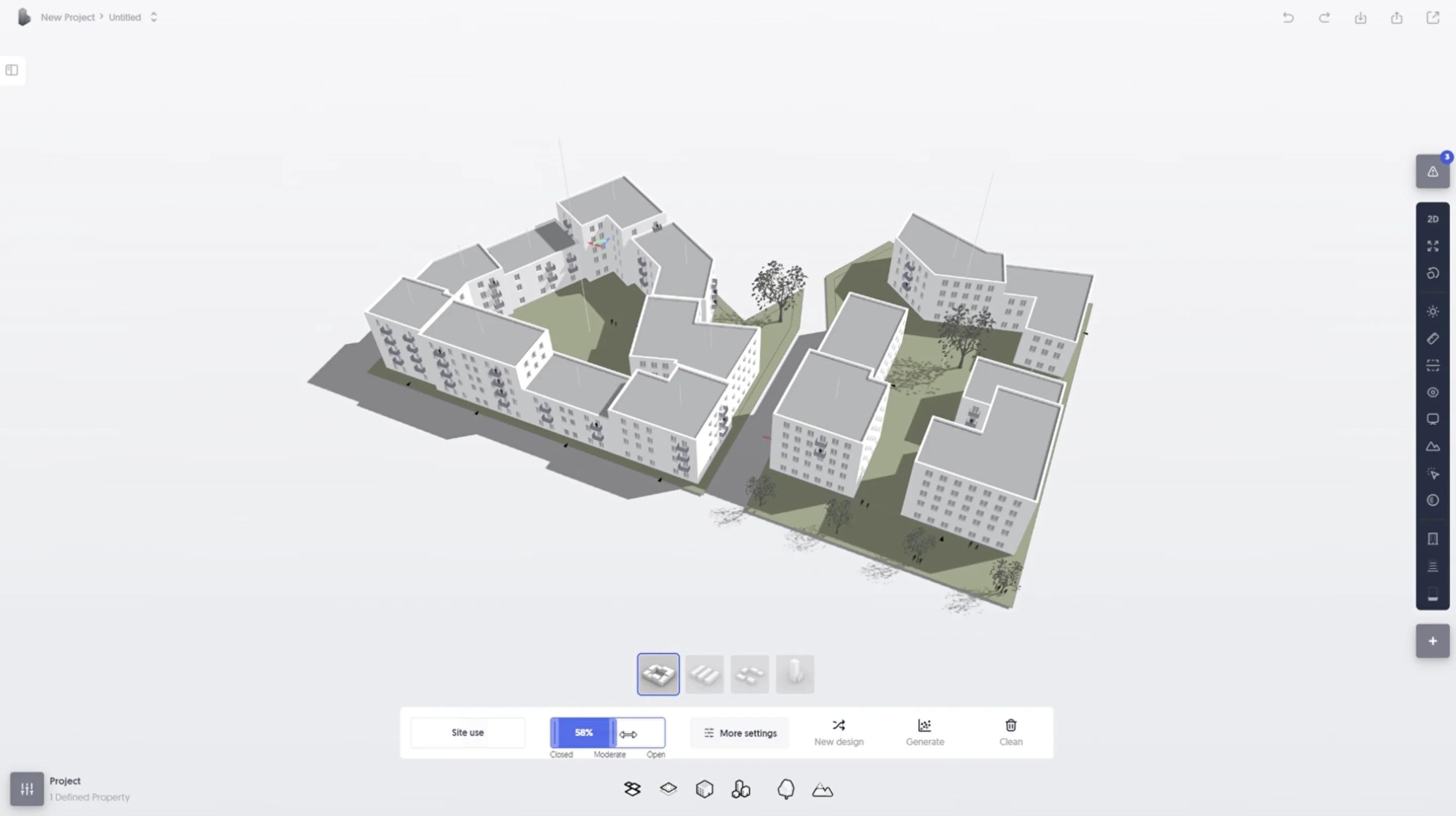
Free-form editing
Flexible, powerful, and intuitive free-form editing options that lets you shape building models to match your vision.
Elevate, extrude, move, rotate, cut, filet, and adjust volumes to the final inch or centimeter.
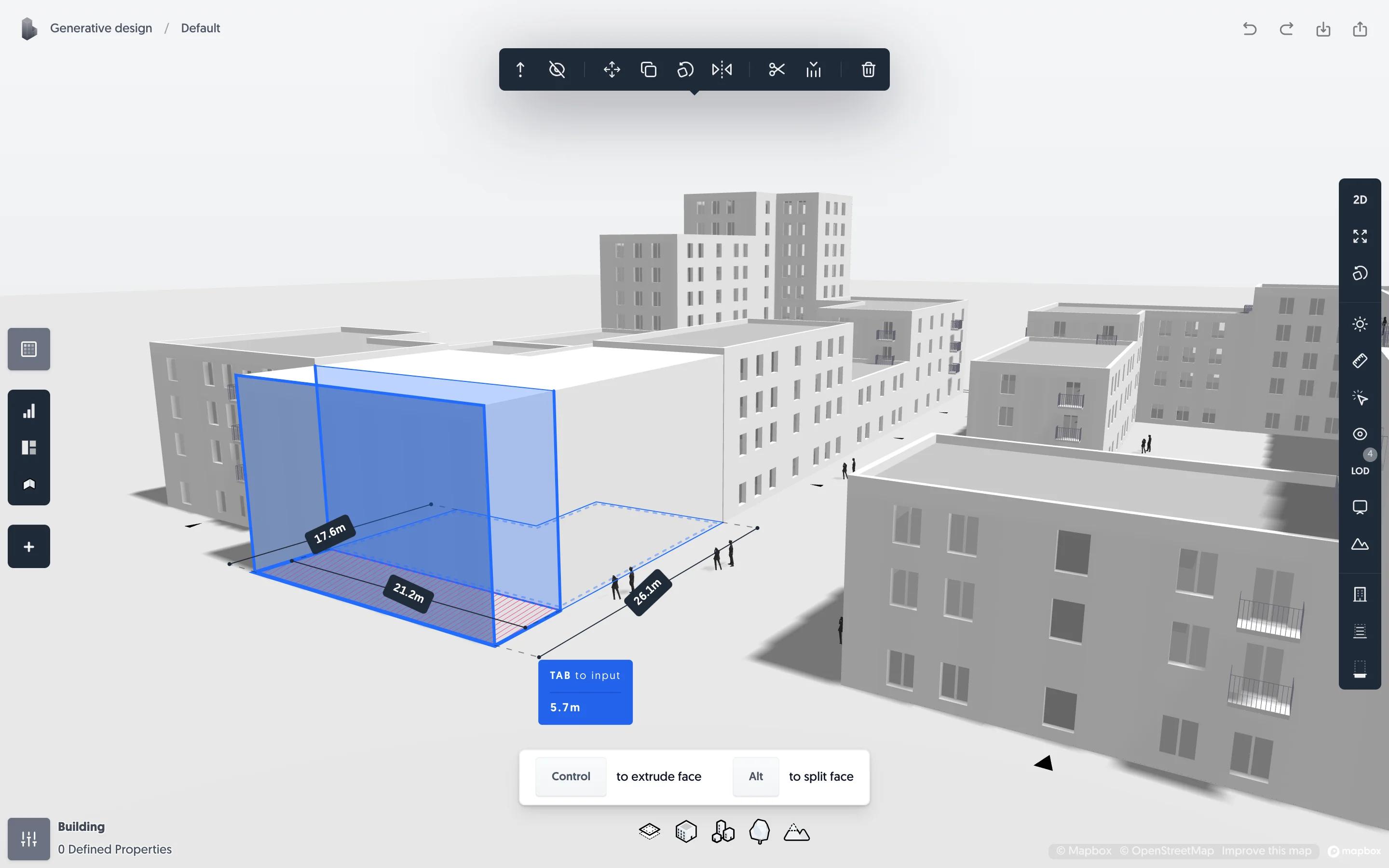
Structured building models
Spacio buildings exist in a topological relationship of structured elements of foundations, slabs, walls, cores, roofs, spaces, and apertures.
This means that your Spacio models comes pre-structured and ready to go when you export to BIM-platforms.
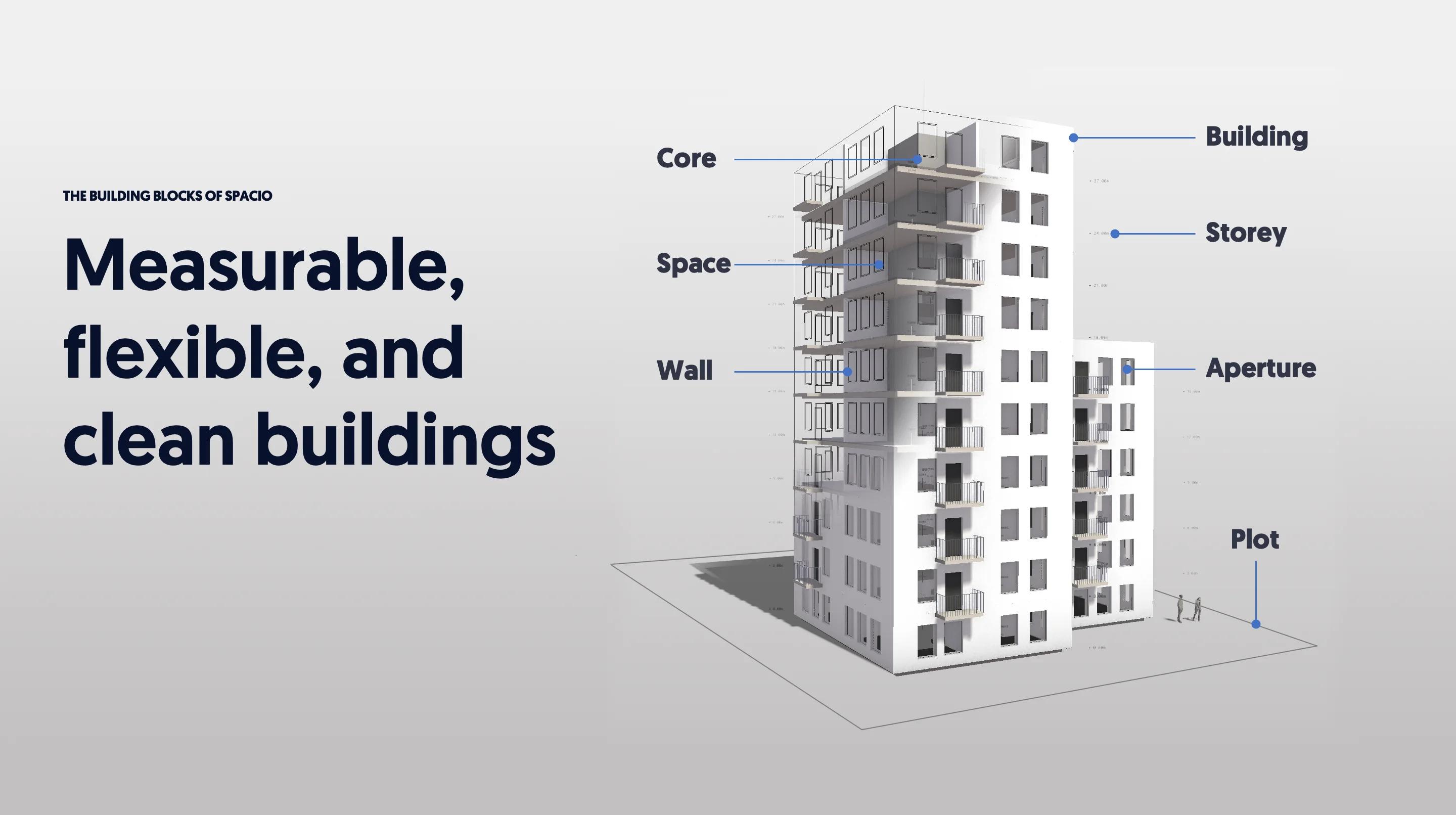
Metrics and Categories
Essential building stats stay front and center and updates on the go.
You'll instantly know how your design choices affect building performance and metrics and can even pin the crucial stats to the top of the screen.
Categorisation keeps you in total control when working on mixed-use projects.
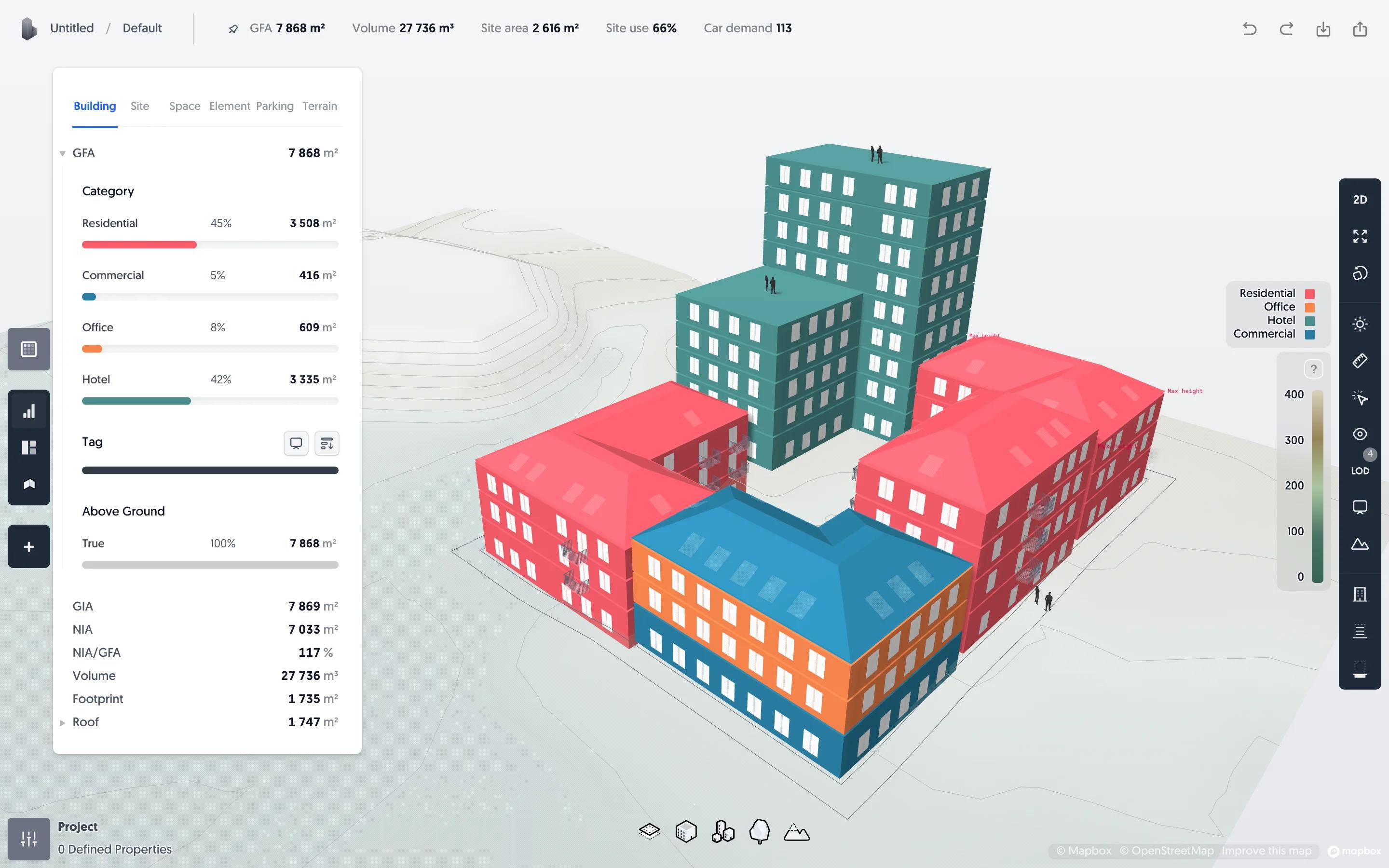
Floor Plate layout
Optimise the floor plate layout in your buildings to meet your target unit mix and get the most out of every space.
*Currently available for residential typology.
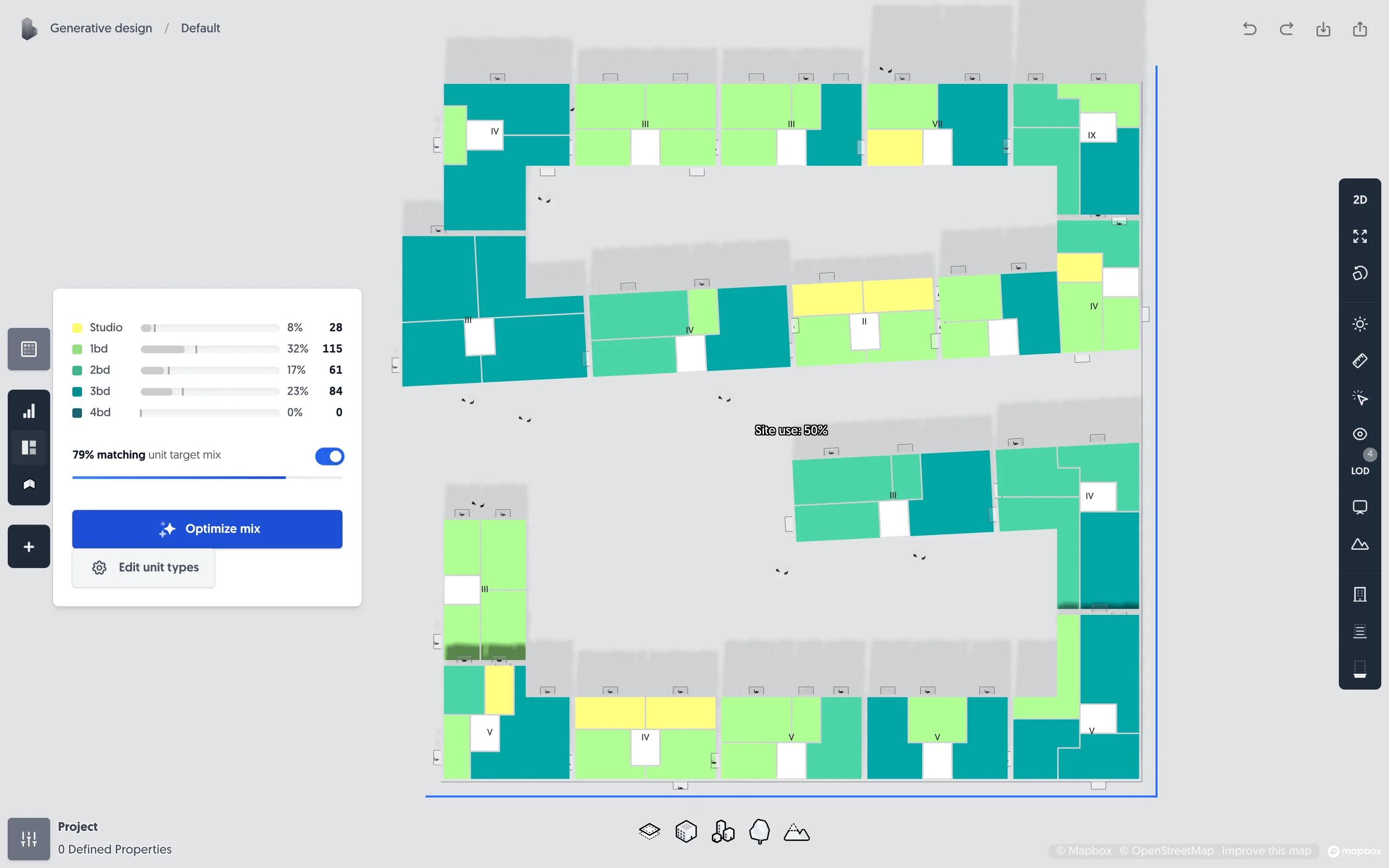
Terrain editing
Cut, fill, and shape the terrain with live massing calculation.
Get the complete picture with differentiated terrain modes to ensure that your buildings are modelled with landscape in mind.
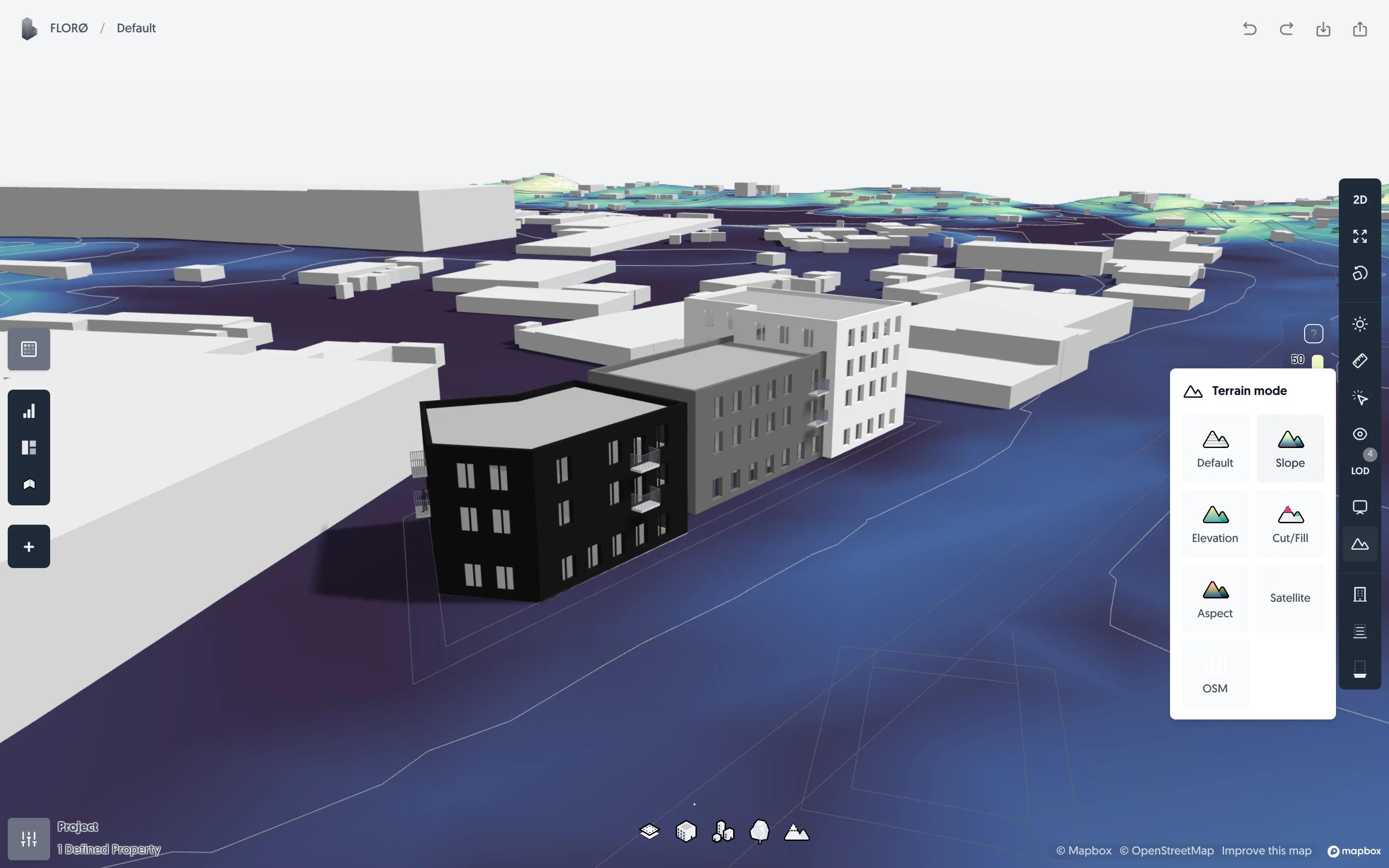
Parking
Flexible and adaptive parking system that accounts for cores, columns, buildings, and plot boundaries.
Define parking requirements and adjust parking spot parameters to ensure compliance with project regulations.
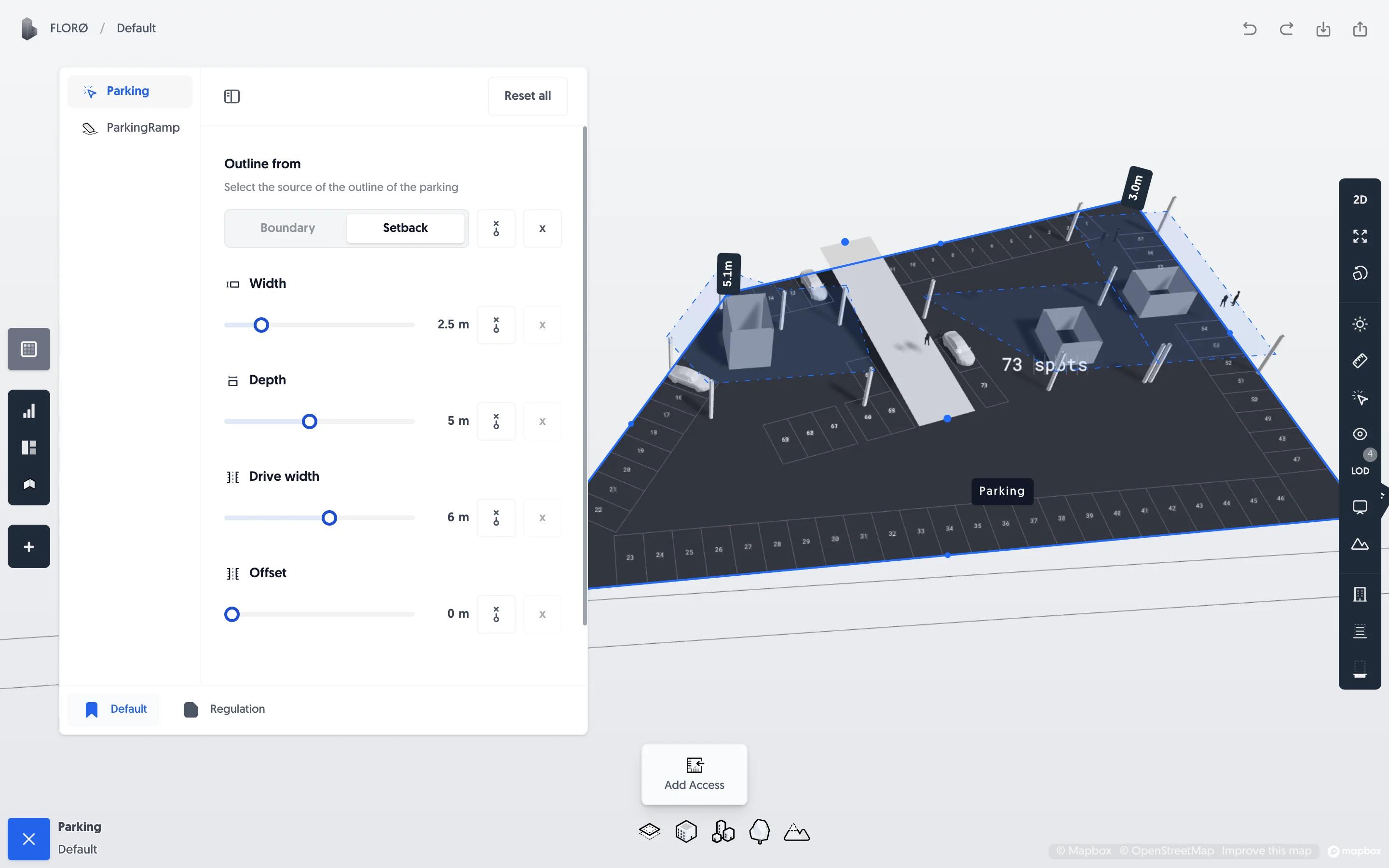
Exterior analysis with performance simulation in real-time
- Daylight access
- Sun hours on facades and outdoor areas
- View potential in general and towards points of interest
Get a sense of daylight potential on building facades and identify areas where your design underperforms.
Include the surrounding context in simulations to determine if your model obstructs daylight access for existing buildings.
Assess sun-hours on facades and outdoor areas to identify areas that are too dark or exposed.
Take into account the time of day and year, and establish thresholds according to national or local regulations.
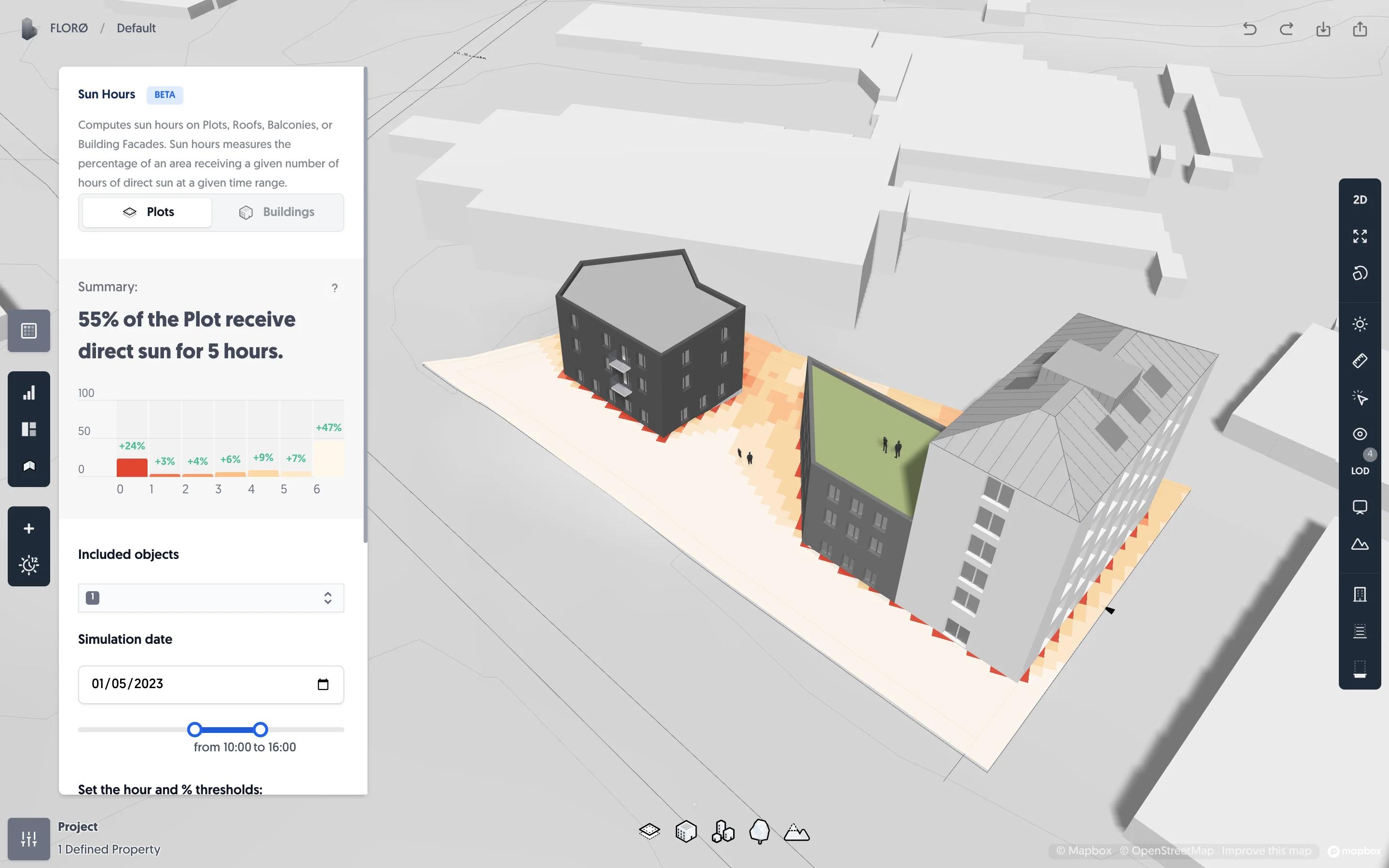
Evaluate the view potential from any point on your building facades, assigning points of interest for surrounding qualities that enhance the property's value.
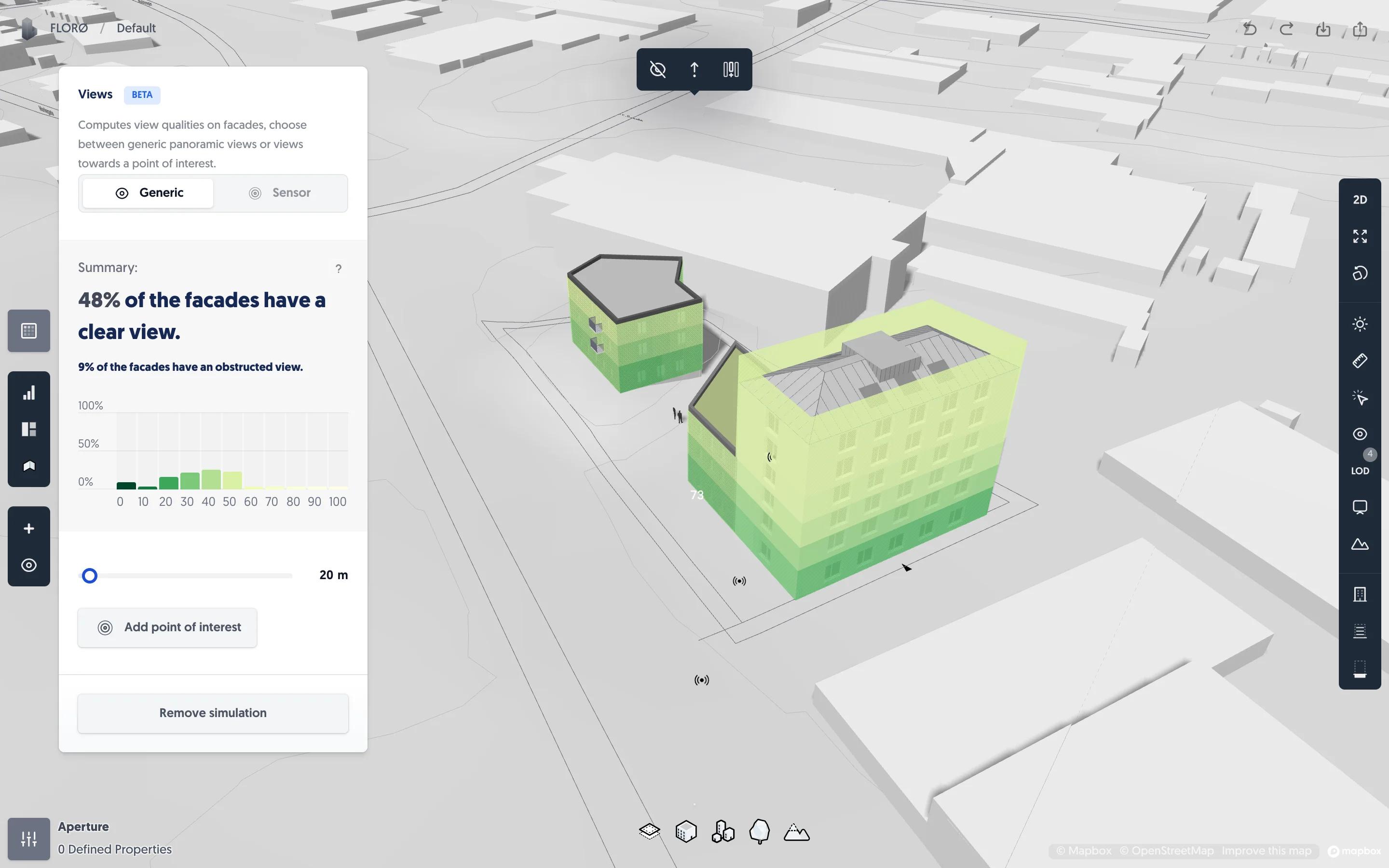
Importantly, all simulations run in real-time and responds to every design interaction by recalculating instantly and providing immediate feedback.
This way, you'll build a true sense of how your choices affect building performance.
Interoperability
Avoid remodelling and reworks through import and export of familiar file formats.
Combine Mapbox data with existing models, high detail maps, and other context to ensure the best possible foundation for your projects.
Export finished Spacio models to IFC and continue work in the detail stages of your project in BIM-platforms like Archicad, Vectorworks, and Revit.
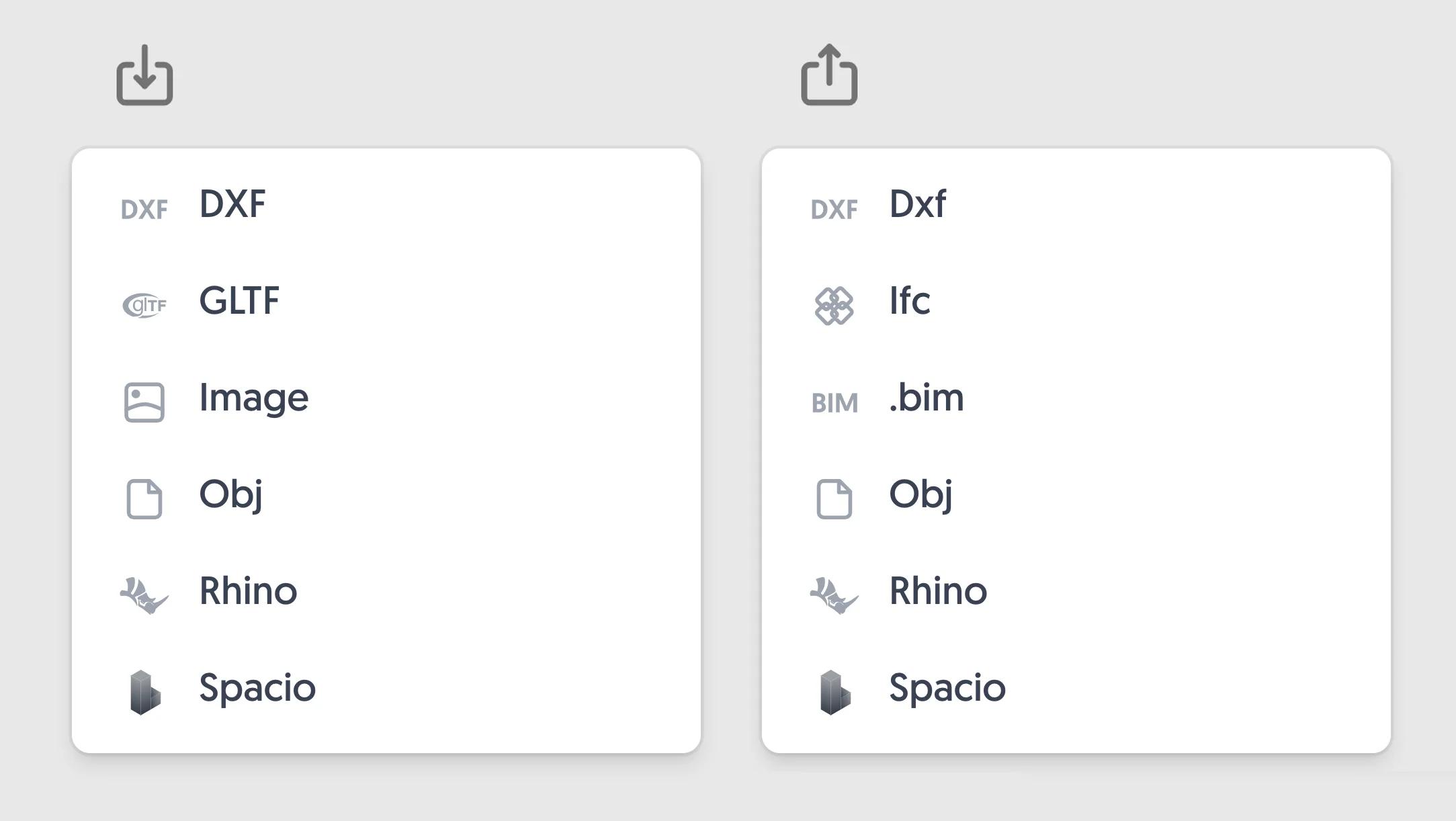
Import
- DXF
- GLTF
- OBJ
- 3DM (Rhino)
- any image file
Export
- DXF
- BIM
- OBJ
- 3DM (Rhino)
- IFC (eg. for Archicad, Vectorworks, Revit)
Who's using Spacio already?
Spacio is already being used by architects, engineers, property developers, and construction companies in more than 25 different countries all over the world.
These industry players are importing context, moulding terrains, designing buildings, running simulations, and exporting structured models.


Who's behind Spacio?
Spacio is created by a passionate group of architects, BIM-specialists, structural engineers, and building performance analysts.
Having worked in the field of architecture and building design for many years, the frustration felt in project early stages was in many ways the driving force.
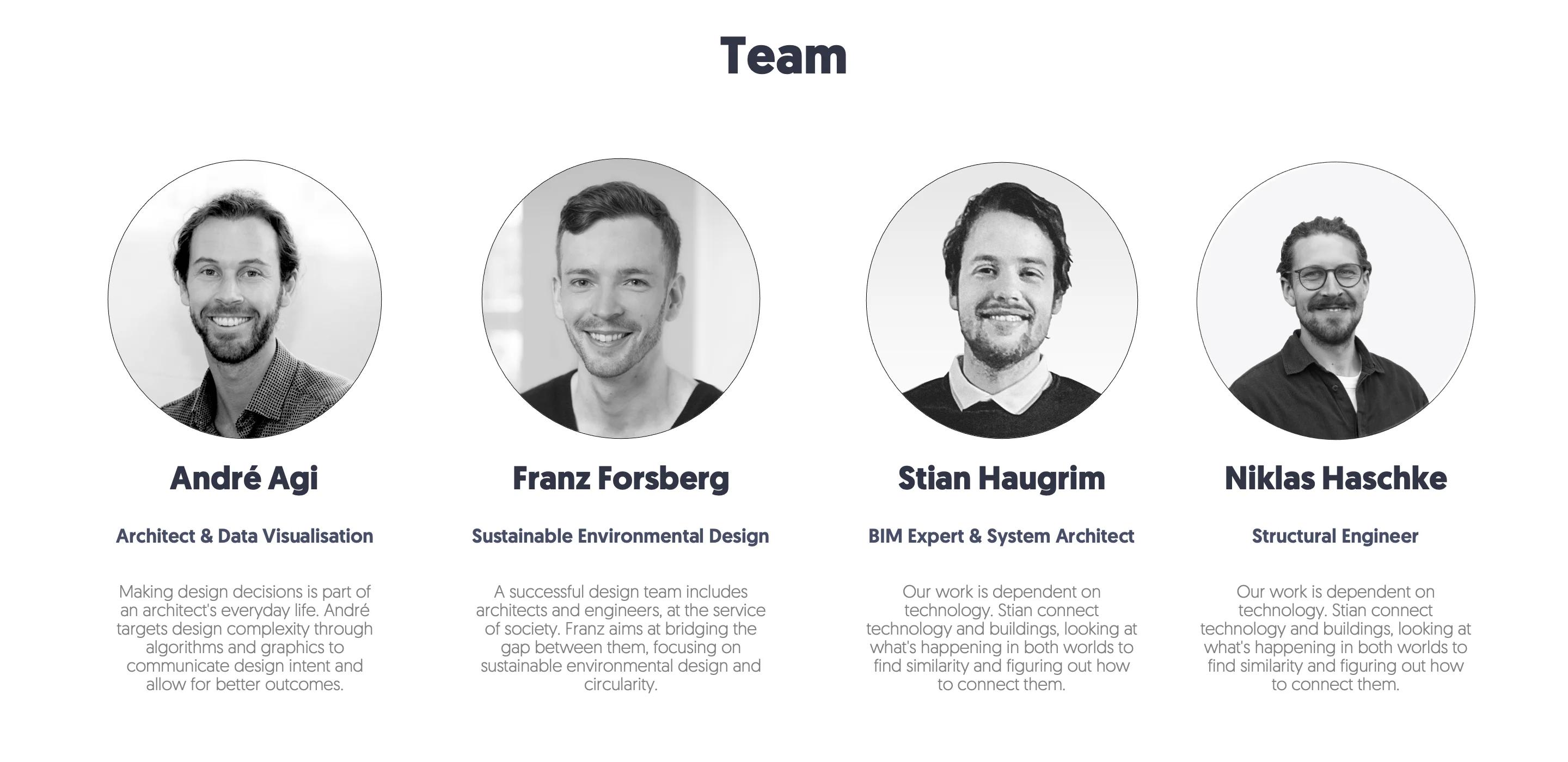
"Isn't there a better way to do all this stuff?"
This was the central question, and the starting point of what today has become Spacio.
After years of planning, coding, testing, optimising, and working with industry leaders, Spacio has finally become a reality, and is now available to you.
Getting started with Spacio
If you want to fast-track your design process, then all you need to do is sign up for an account and select a plan. Within a few key strokes, you'll be inside the platform and ready to rock.
Included in all plans
- Access to all current tools and features
- Live onboarding session with our team
- Invitation to Spacio user community
Yearly plans extras
- Personal onboarding
- Team-training sessions
- Save up to 45% compared to monthly billing
- Risk free 30-day money-back guarantee
- Pay by invoice
Onboarding
It's incredibly important for us that you can get the most out of Spacio as early as possible.
We therefore host live onboarding sessions where you learn how to use the platform and can get started with crafting building models.
For Yearly-plan holders, we also offer personal onboarding and team training.
Help and support
If you encounter issues along the way, and need some help to keep moving, then our user community is the perfect resource.
Here, you'll be in direct contact with us, Team Spacio, as well as other Spacio pioneers from around the world.
Our tutorial series is also growing steadily: Spacio Basics.
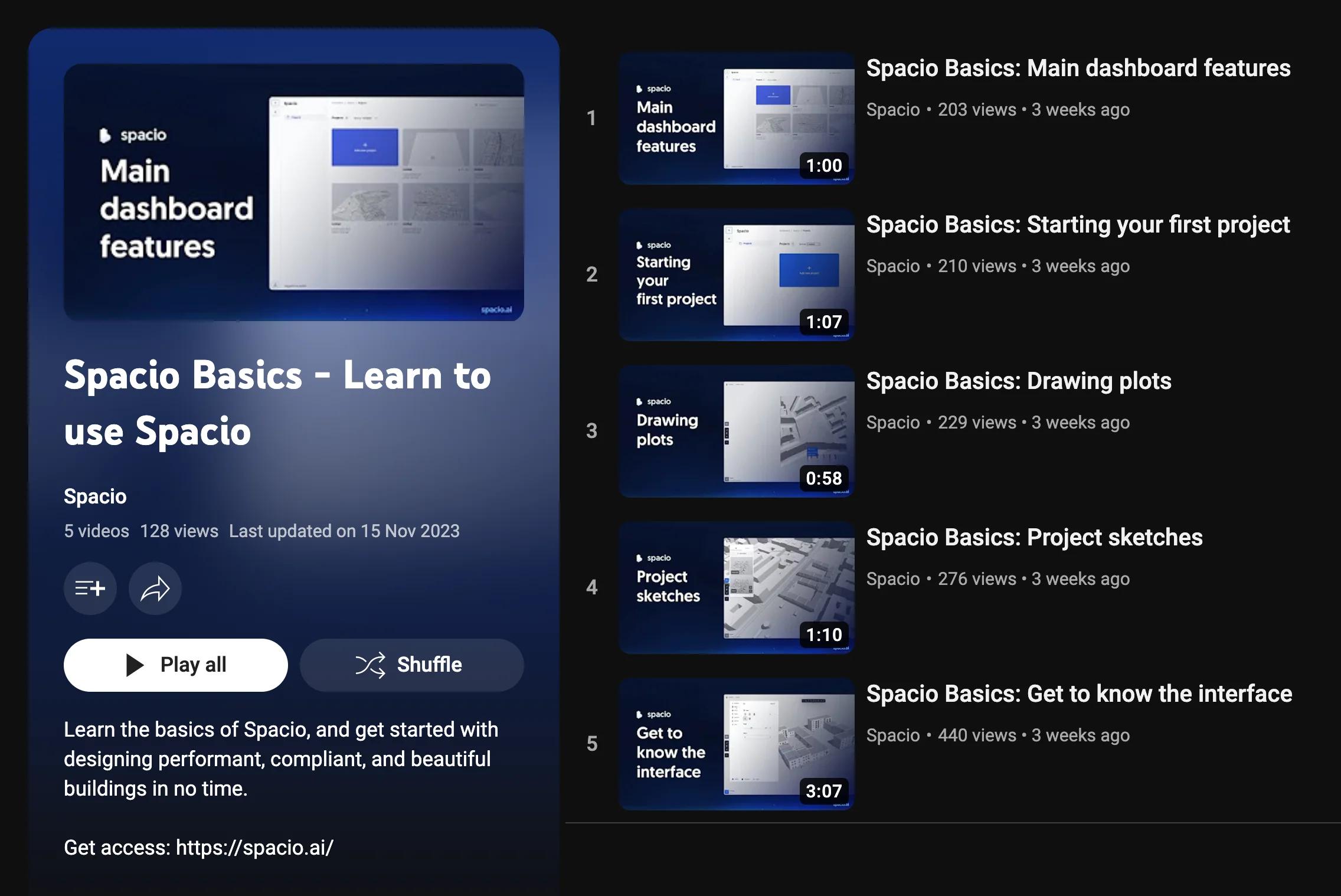
Can I have a free trial?
More than 2000 awesome people have signed up for a Spacio account, and over 9.000 are sitting in the waiting list. As a result, we're getting hundreds of requests for free trials (we'd want one too!)
However, in order for us to take proper care of everyone that enters the platform right now, we see the need to have an entrance fee for the time being.
This makes sure that we can talk to everyone personally, ensure onboarding and training, quickly solve support questions and follow-up underway. Without it, we would be unable to guide and assist properly.
But, we fully understand that investing in new software can feel risky, and that it can be tough to get approval for purchases.
- "What if Spacio doesn't live up to expectations?"
- "What if we can't get the results we wanted?"
- "What if we're stuck with a system we can't use?"
30-day trial
Luckily, to make the decision to try as easy and risk-free as possible, we're including a 30-day trial in the form of a full money-back guarantee on all yearly plans.

This means you'll get a complete refund of your purchase amount if you're not totally in love with Spacio within the first month.
Essentially, it's a 30-day trial with a refundable deposit.
We want to make sure that all users feel that Spacio brings true value to them, their team, their clients, and our built environment.
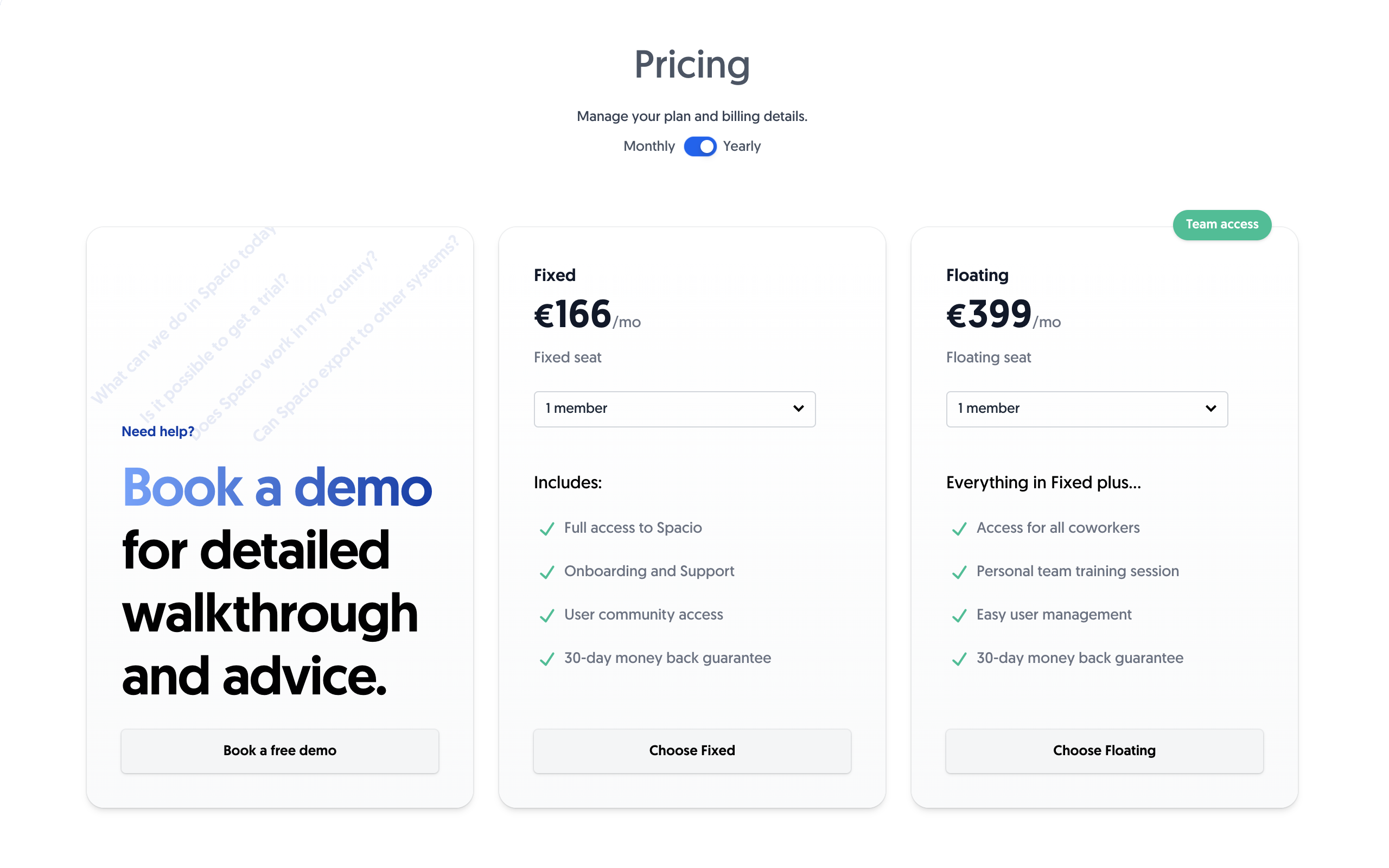
Plans start from €166/mo with yearly billing, and €299/mo with monthly billing.
Questions before deciding?
If you've gotten this far, but can't quite decide yet - don't fret! Just send us an e-mail and we'll gladly answer any questions you might have. We can also arrange a meeting to find out if Spacio is a good fit.
Get in touch with us at [email protected]
