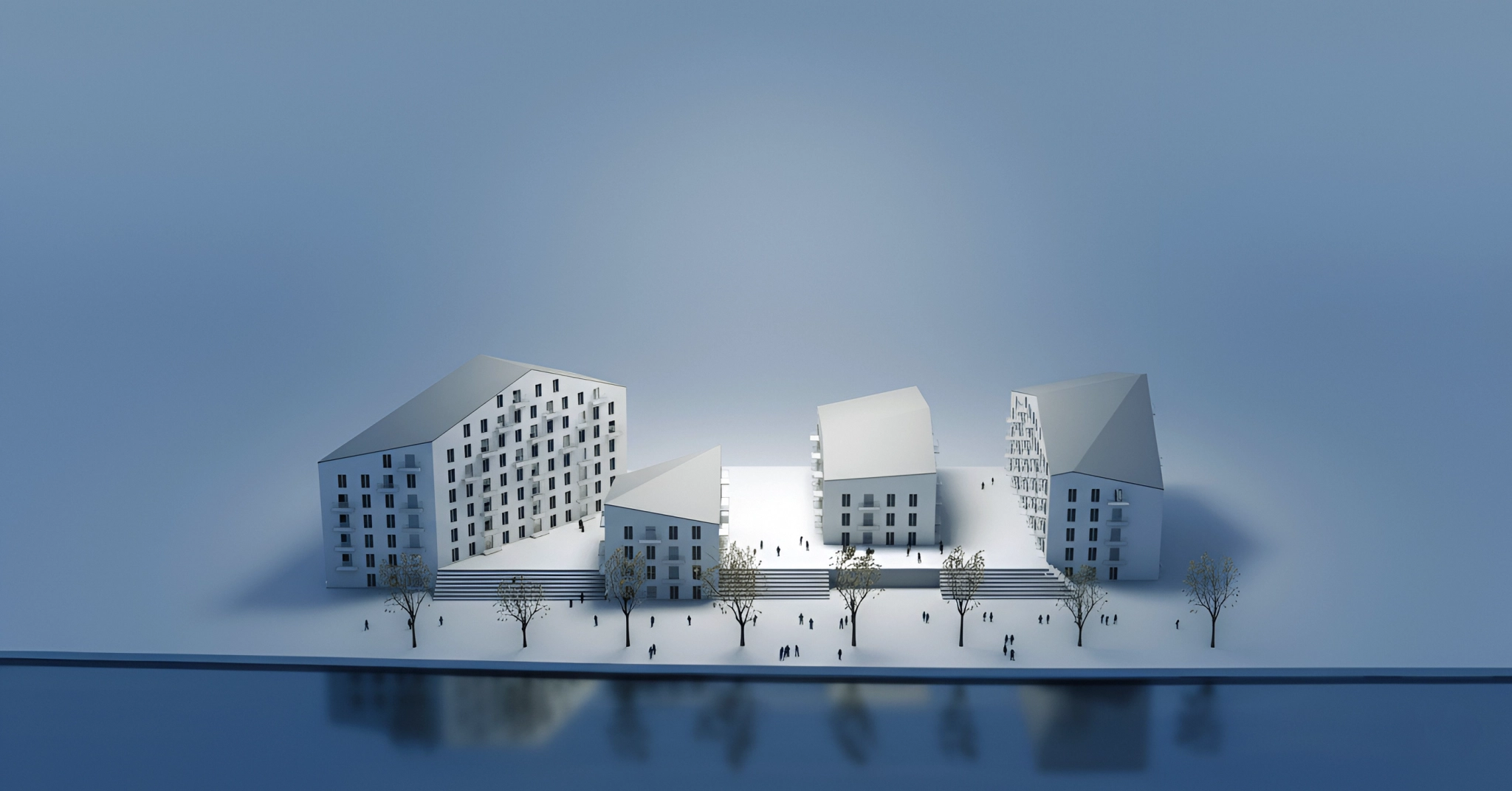
Design buildings faster
with less stresswith less stress
Design, test, and validate feasibility studies in one environment—with building codes checked as you work.
No credit card required • Free 14-day trial
Globally trusted by leading teams from
Architects, Developers, Municipalities
Why architects are frustrated with current tools
Architects face relentless pressure with tight deadlines, complex regulations, and limited feedback. Traditional design processes are slow, manual, and prone to human error—leaving you vulnerable to costly mistakes. Spacio is the solution.
What if every design you created was automatically compliant?
Spacio is architectural design software for feasibility studies and early-stage residential projects. Design parametrically, explore options, and stay compliant with local codes in one platform—complete with real-time validation, automated permit drawings, and BIM-ready exports.
Start designingExplore more options, faster
Cut concept development from weeks to hours. Create multiple design alternatives instantly with intelligent parametric tools, then evaluate them against real-time compliance feedback to find the best solution quickly.
Design with compliance
BetaStop worrying about setbacks, parking ratios, and floor area calculations. Spacio validates building codes and regulations as you design, flagging issues before they become expensive problems.
Focus on creativity, not calculations
Let Spacio handle the tedious work—area calculations, unit mixes, parking layouts, and code compliance—while you focus on creating architecture that wins projects.
Built for how architects actually work
Spacio was built by architects who were tired of juggling multiple tools for early-phase projects. For 20 years, you've relied on CAD and BIM—powerful, but overkill for feasibility studies. We created the missing tool: purpose-built for the messy, exploratory early phase where projects are won or lost.
22% of apartments have clear view to green areas
Real-time analytics
See instant updates of areas, compliance scores, and KPIs as you design — eliminating manual reviews.
Fast design iterations
Spacio identifies code violations in real-time and automatically positions elements to ensure compliance.
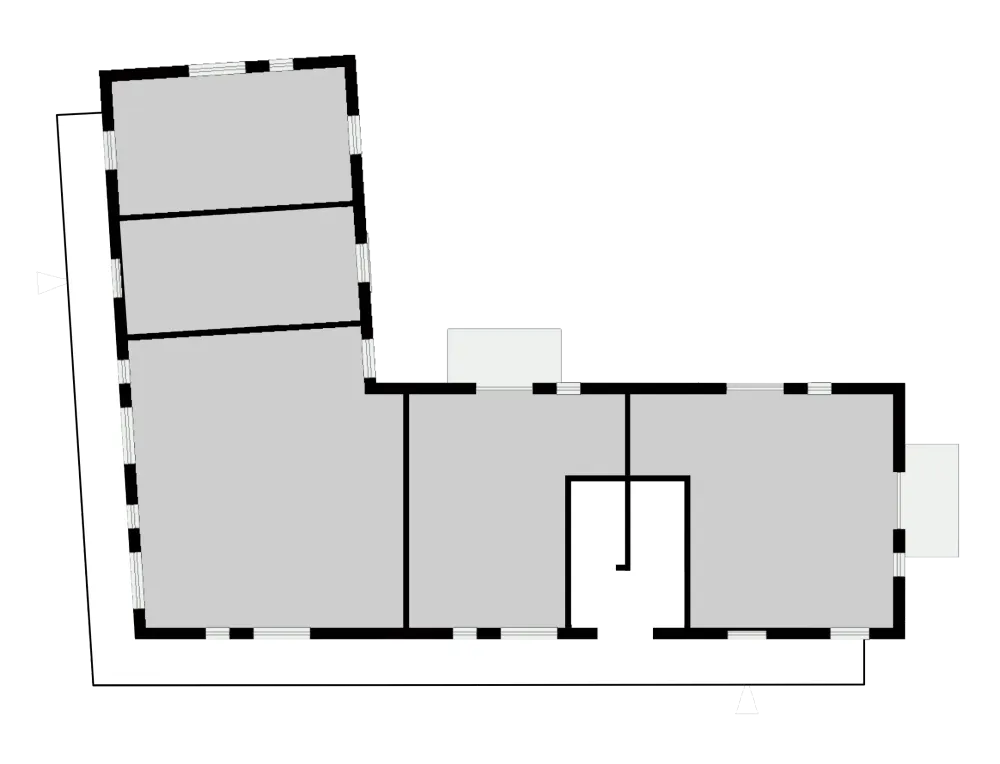
Building code compliant
BetaSpacio identifies changes to elements, detects compliance issues, and automatically positions them to ensure compliance.
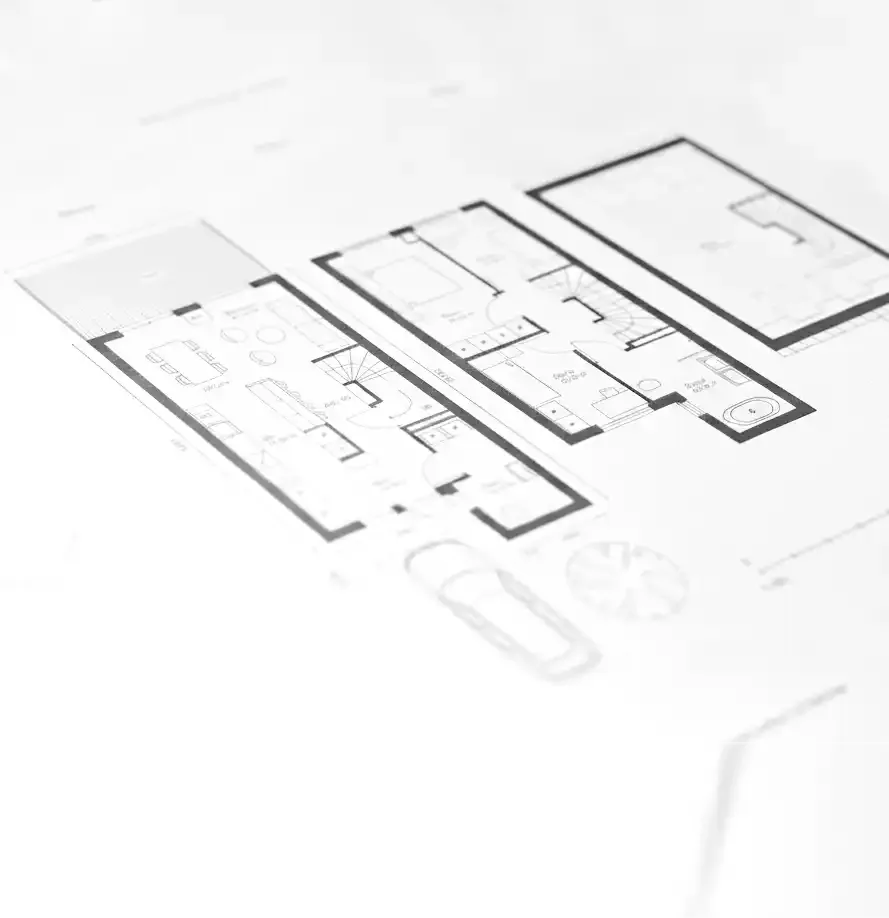
A-40-1-110
A-40-1-111
A-40-1-210
A-40-1-211
A-40-2-001
A-40-2-002
A-40-3-011
Automatic drawings
BetaPresentation-ready permit drawings in minutes. Floor plans, elevations, sections, and more.
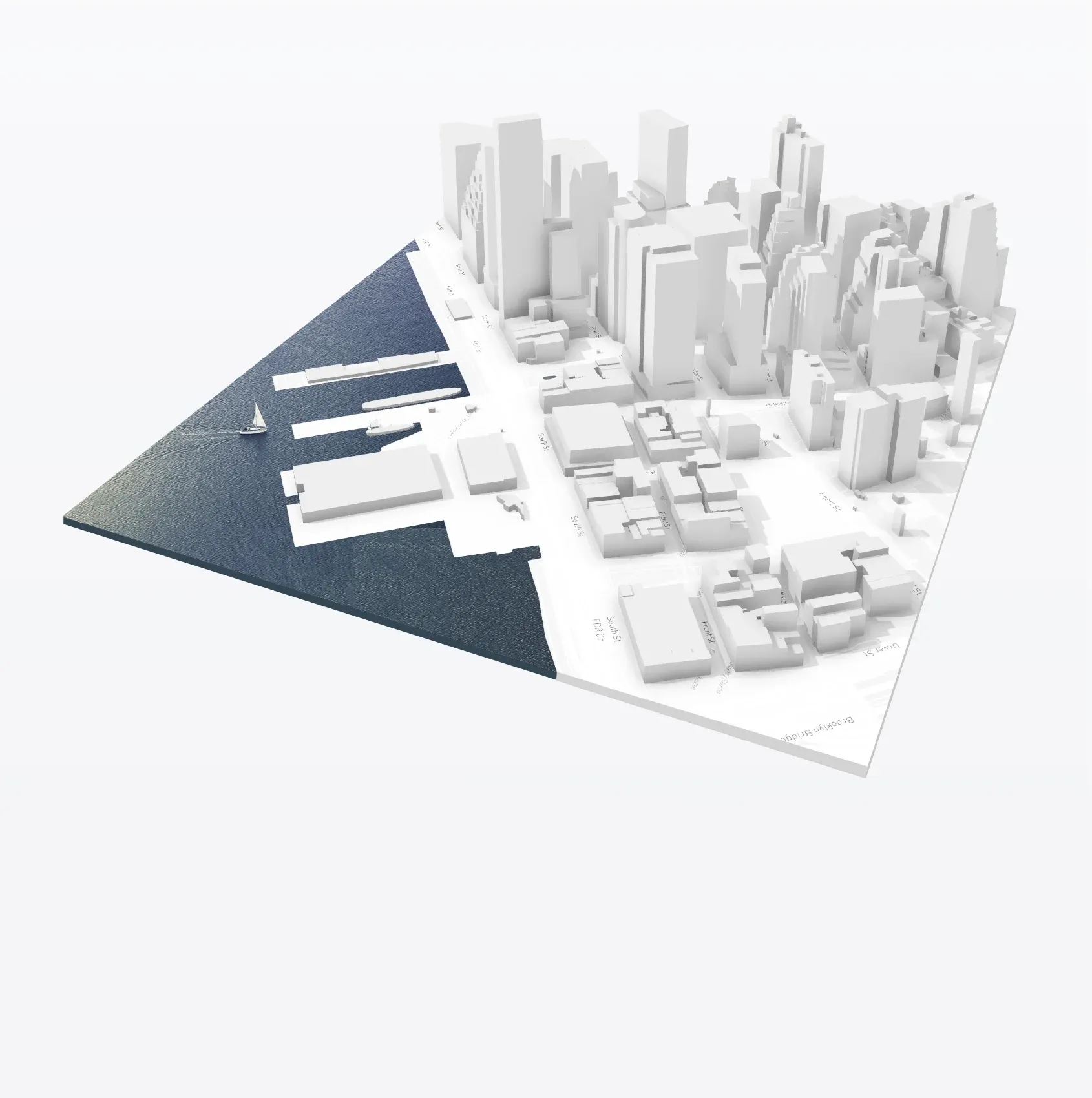
Survey point
Base point
Sweden
Norway
USA
Canada
UK
Germany
France
Australia
Spain
Italy
Sweden
Norway
USA
Canada
UK
Germany
France
Australia
Spain
Italy
Instant site setup & context
Spacio auto-generates geo-located site context and zoning info for any location worldwide.
We choose Spacio because of its strong interoperability with other software like Rhino and IFC. It is visually pleasing, simple and intuitive. Spacio is made by architects, for architects.

Francis Brekke
CEO at Oslo Works /


BIM export
from rough to clean models
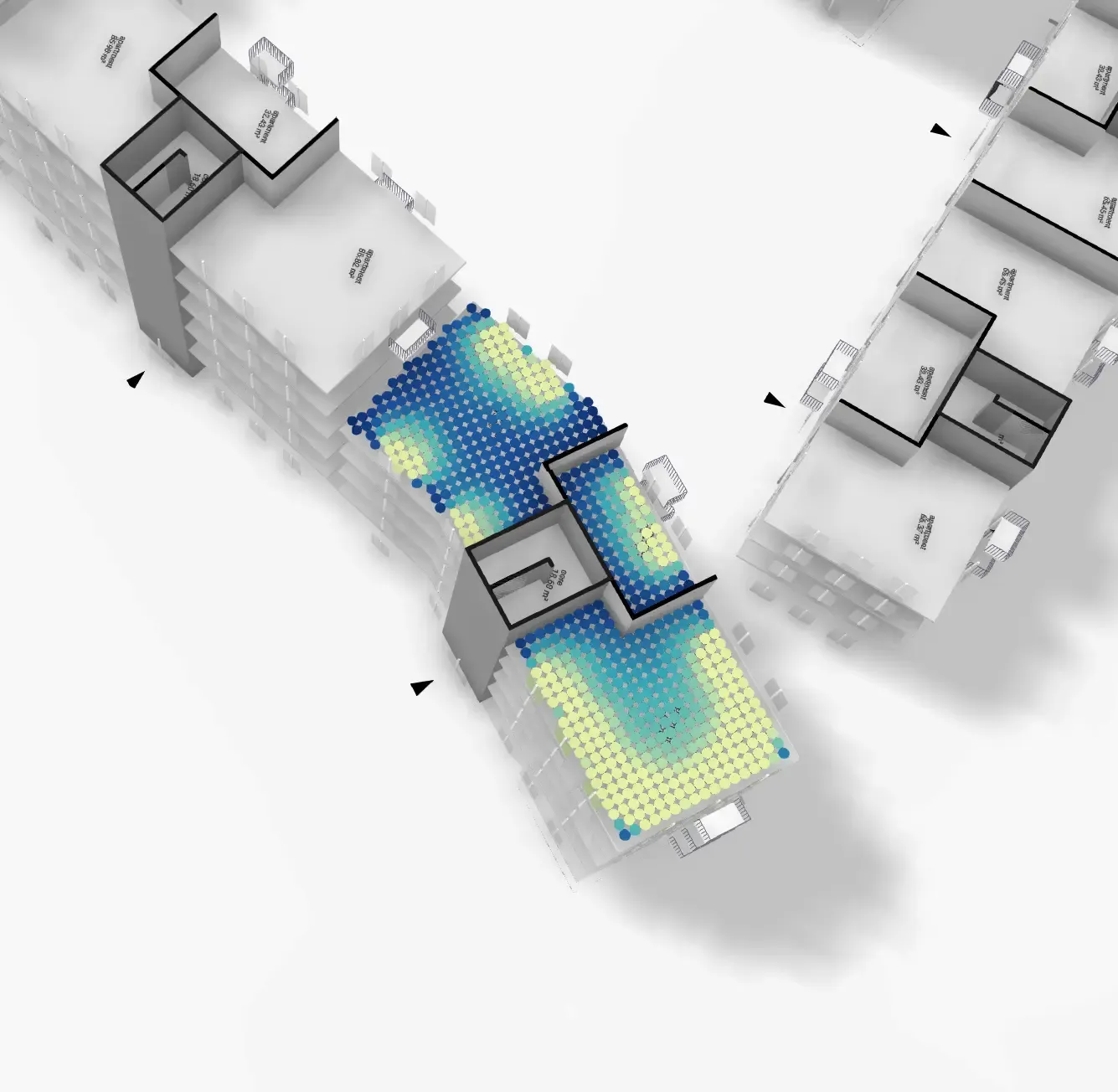
1,6% DF
Real-time simulations
Instantly assess daylight, sun hours and views without switching tools.
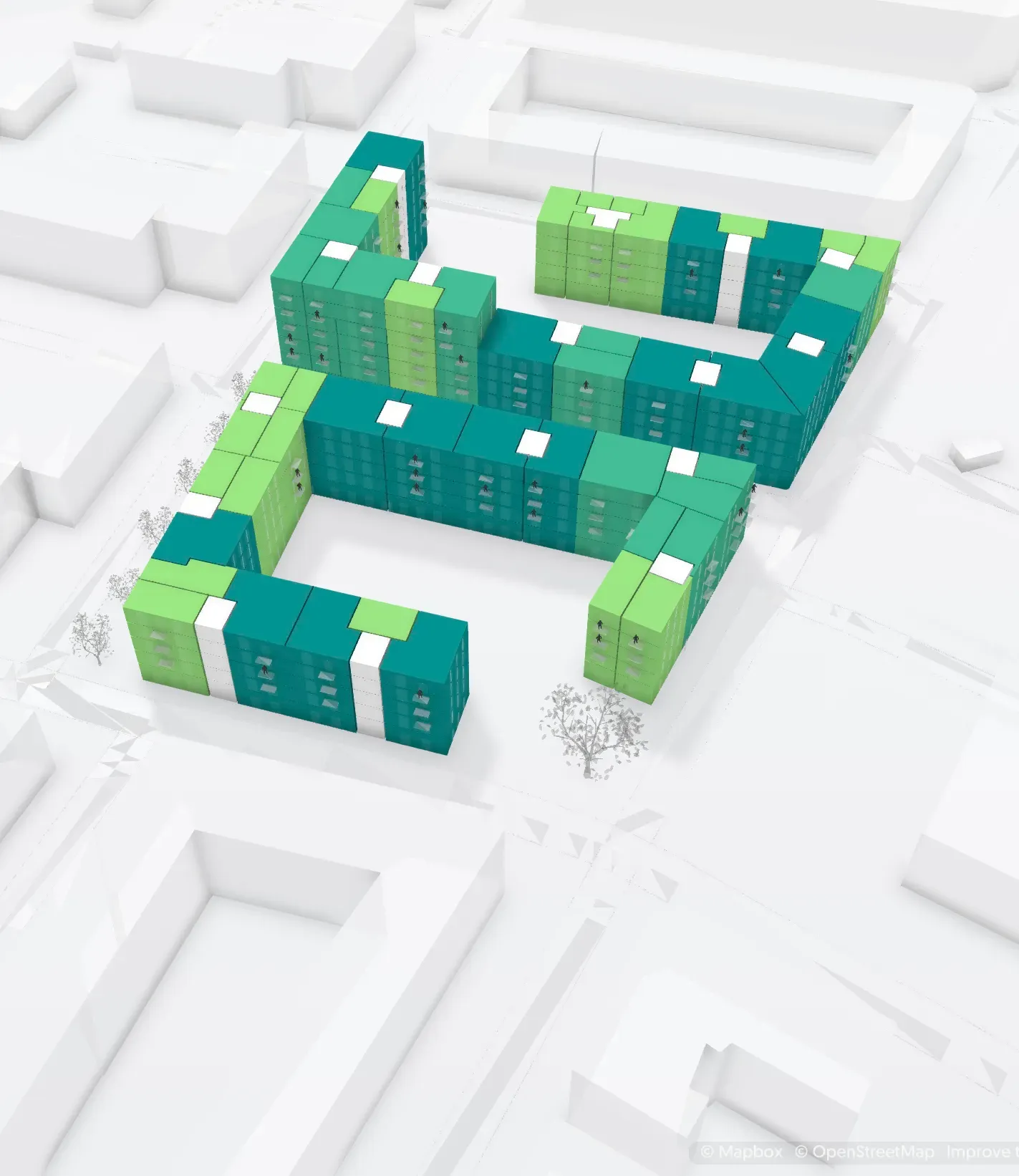
Unit mix optimizer
Optimize layouts for target ratios and maximum unit count.
Spacio is an early phase tool, with a beautiful interface, it is intuitive and nice. We are now helping them with our expertise regarding urbanism and sustainability.

Rune Veslegard
Senior Architect at Snøhetta /

Why architects are switching to Spacio
For decades, architects have tolerated a painful truth: the tools we use weren't built for how we actually work. CAD is too manual. BIM is too detailed for early phases. Spreadsheets are error-prone. Grasshopper requires coding. Spacio is different. We built the first tool designed specifically for early-phase residential work—the critical phase where you need to move fast, explore options, and ensure compliance before investing in detailed design.
Reduce mistakes
Simple and clean UI
Collaborative editing
Optimized for architects
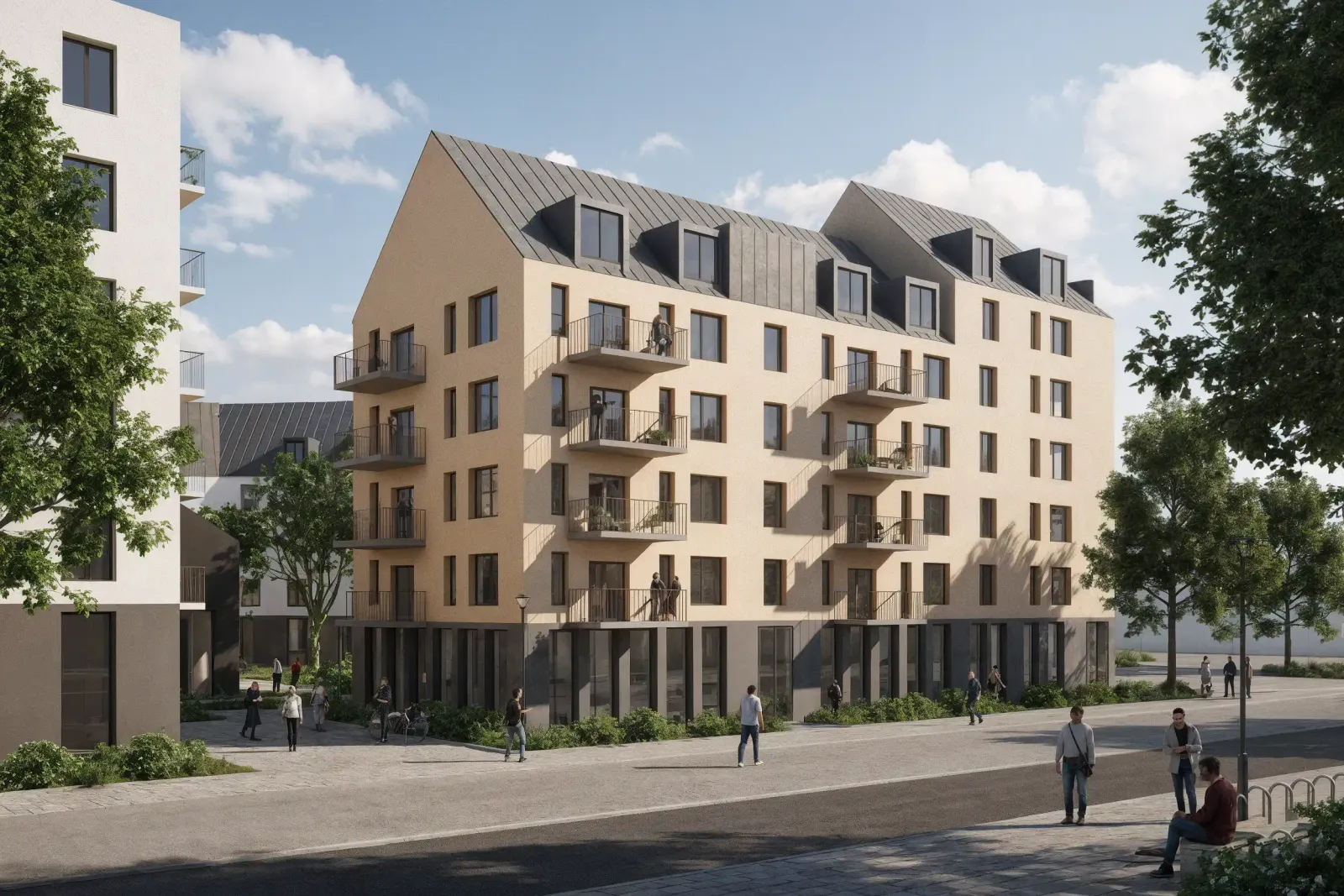
Purpose-built for the early phases—from initial site analysis through building permit application. Use it for the exploratory phase, then export to your favorite tools for detailed design.
Frequently asked questions
Contact us
Start your first code-compliant design in 10 minutes
Join leading architecture firms using Spacio to deliver faster, code-compliant feasibility studies.







