Blog/Spacio/Buildings are complex.
Spacio guides you to good architecture, easily and with confidence, using real-time AI.
Dear audience,
you are many having interest in architecture, sustainability and engineering, tech and machine-learning, just to name a few fields, and I want today to share and discuss our efforts to rethink the value chain of the design process of architectural projects.
Why rethink how we design buildings?
First of all, we are building half a million buildings in Europe each year, and we will do so at least until 2050.
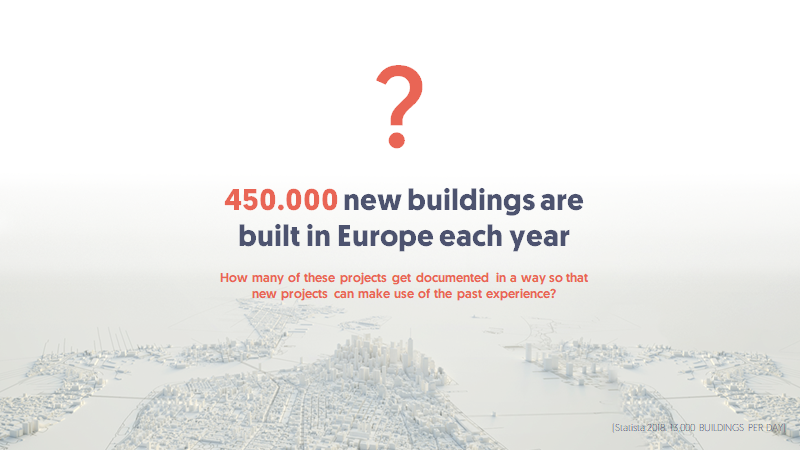
Second, we haven’t, yet, organised ourselves around key principles such as interoperability and standardised data representations, which would unlock clear communication between softwares and design teams & consultants. This leads to frequent project delays, high costs, and less performant or beautiful buildings.
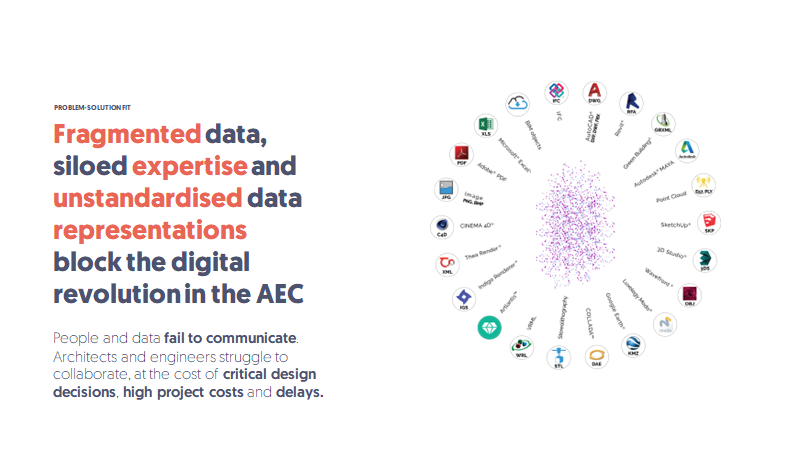
Third, architects and engineers have a tendency to solve the same problems, over and over again. We don’t design the same buildings again and again (although, almost), but the process and story-telling of a project follow the same patterns, two step forward, one step back, solving problems due to the increasing complexity of various parameters.
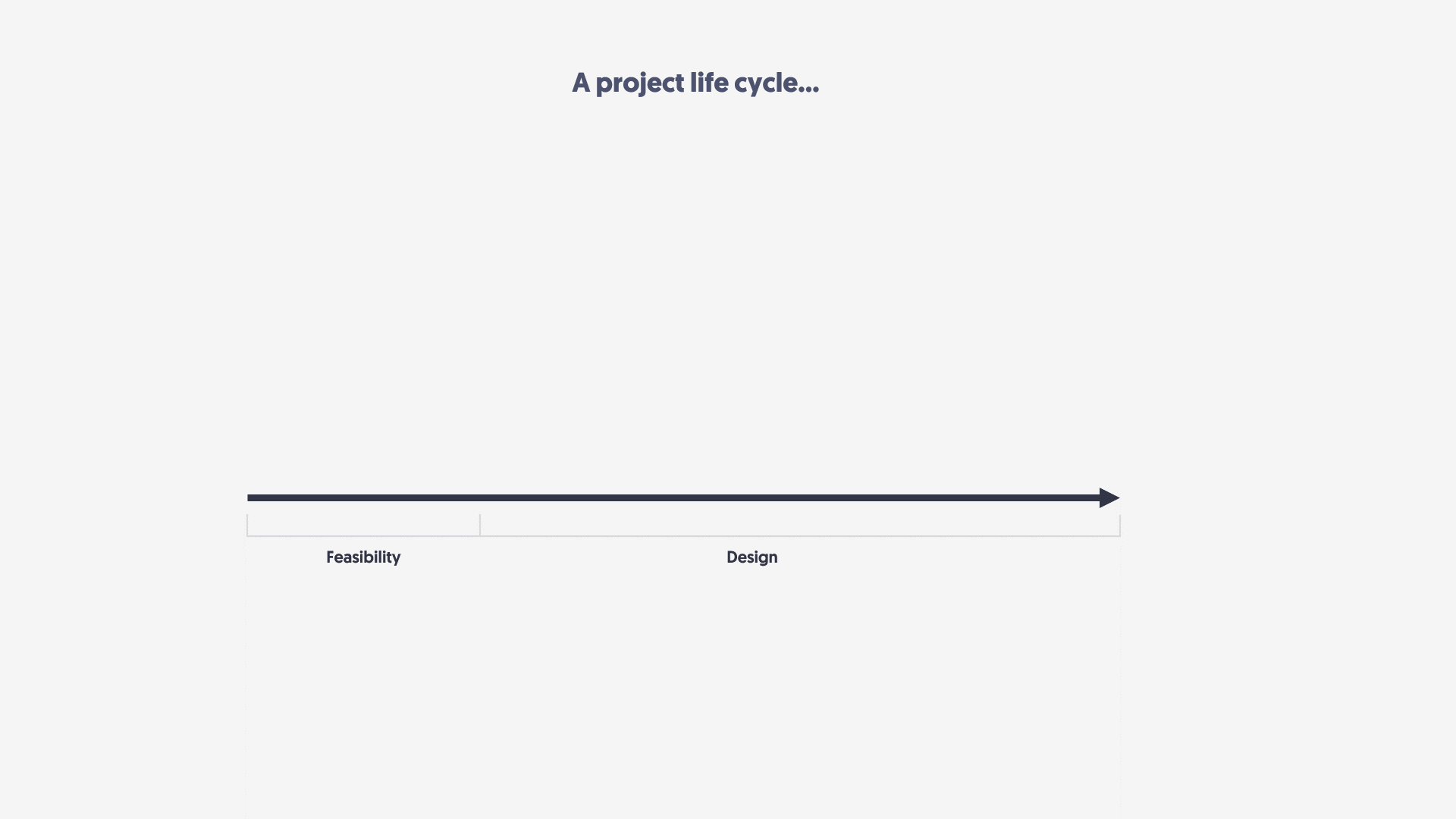
Building knowledge is rarely documented and shared within an office or the industry. Projects start from a blank canvas instead of a solid foundation of data-based facts.
At the end of a project, architects and engineers owns tons of data in various file formats, but have no means of making use of it. All the experience goes to waste, or is transferred by the design team to their peers, in the best case. The knowledge of the performance parameters of the project, goes to waste.
It doesn’t have to be like this !
We can better answer design decisions by collecting and reusing building information from past experiences.
In my last job, I was working as a building performance analyst in a large Scandinavian architectural firm. Additionally, I was leading the development and implementation of parametric design to solve interoperability issues, to enable iterative design processes with architects like my co-founder André Agi, for small and large projects up to 1 million square meters. In the design process, we were connecting tools to answer questions such as:
- What height does a building need to have in order to block the noise pollution inside the courtyard?
- Which factors causes a street to have bad wind conditions?
- Where to place windows to get good views, daylight, thermal comfort and energy performances?
We were able to answer many similar questions, because of our customised workflows, and other architects in the projects where often very excited about the potential of more data-driven design. Unfortunately, without the custom tools and know-how, very few designers could answer thoses questions, even in the same office.
How to structure building knowledge? To answer these questions, we need a platform to visualise, compare and iterate over these datasets.

That problem got stuck with André, who developed and shared a vision: to create a all-in-one tool to design buildings, a tool to answer all design questions. To create such a tool we need to document building data, and a platform to visualise, compare, and iterate on these datasets. So we joined forces along with Stian Haugrim who was leading the BIM processes at the time, we got to work and started to develop that platform.
This platform, we call it Spacio. The all-in-one tool for designing buildings. A single platform to take all necessary design decisions.
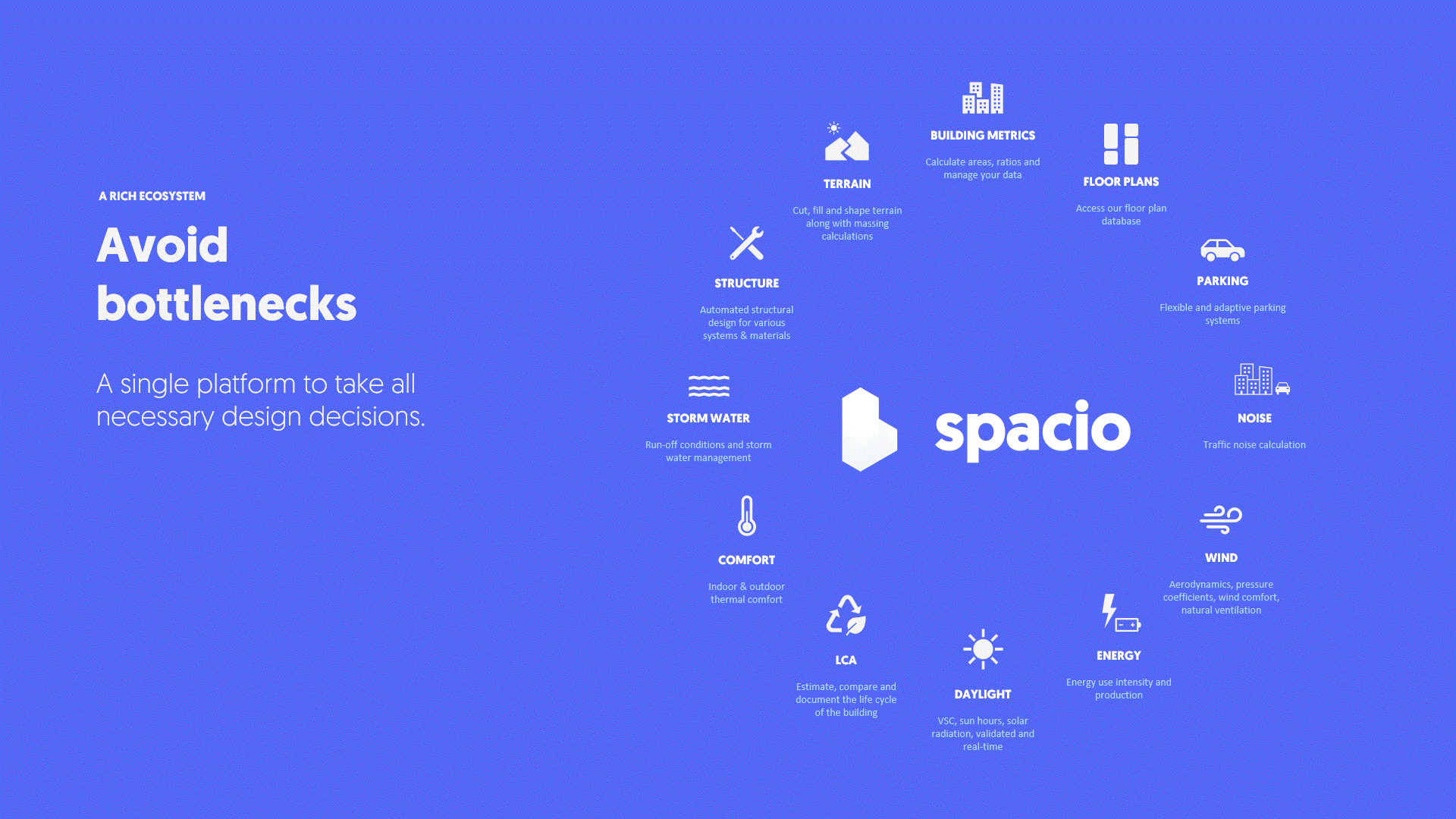
How can we structure building knowledge?
- First, we represent buildings as data trees. It’s a relational data representation of every element in a building. It enables a system where every element is aware of it’s surrounding and reacts to changes from neighbours.
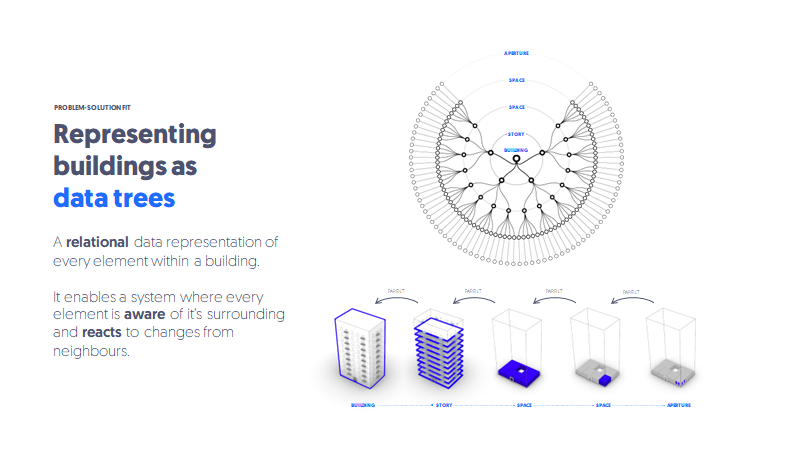
- Then, we document building information. We collect and generate thousands of floor plans on which soft and hard metrics are evaluated. Architectural qualities, and environmental impacts.
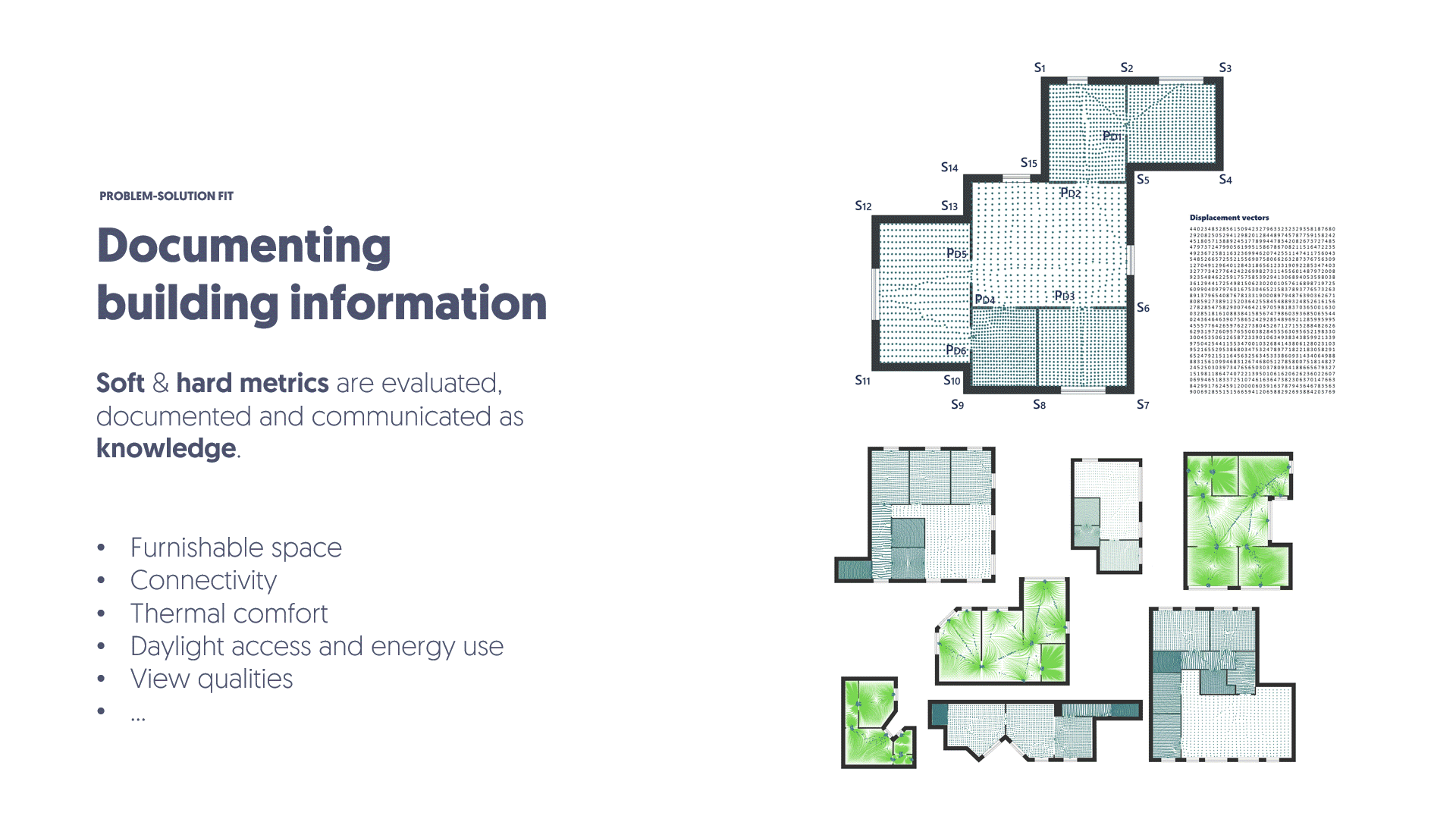
- Finally, Spacio opens the access to this vast architectural knowledge, giving designers inspiration, clarity, and confidence in making sensitive judgements.
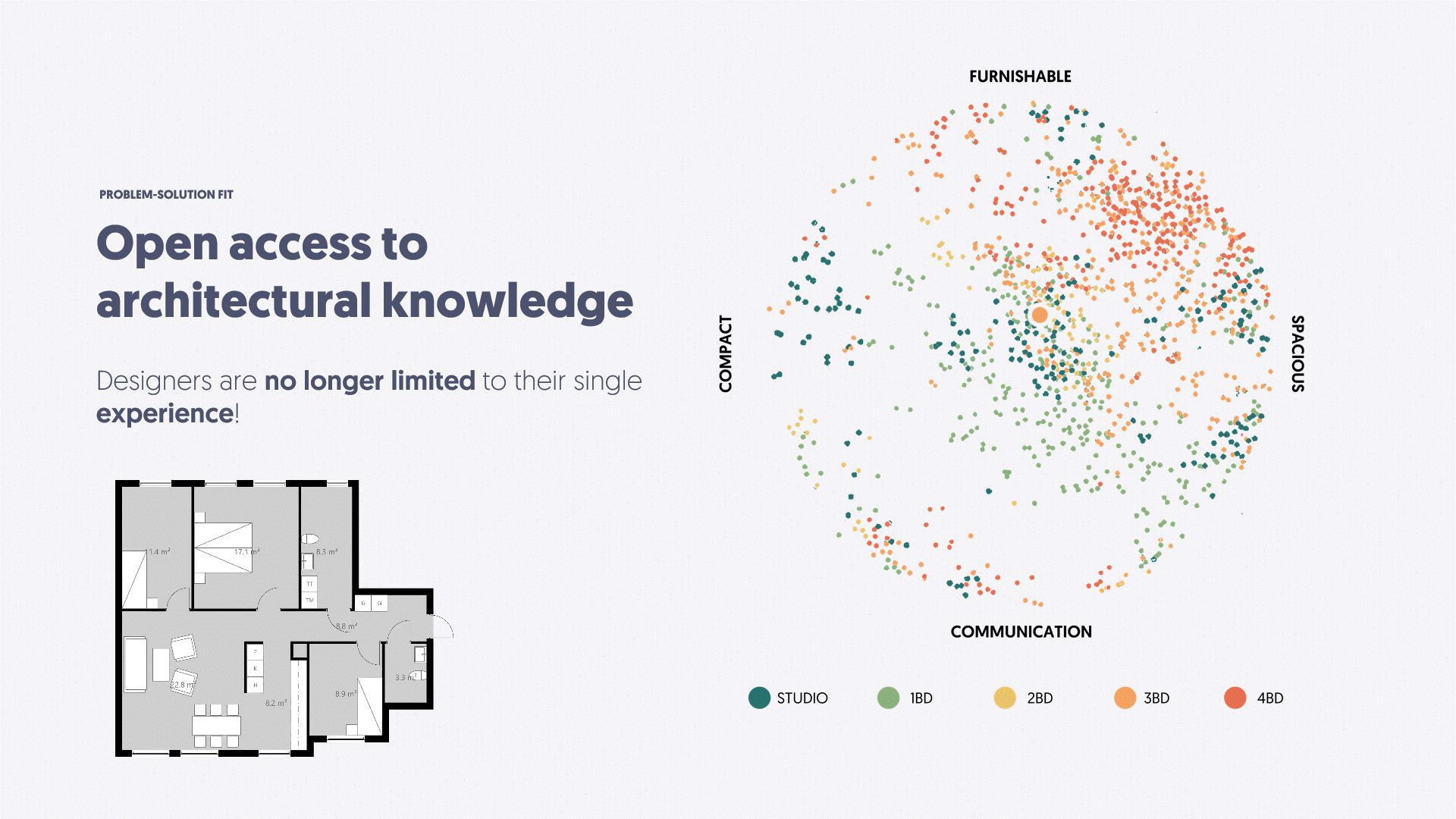
Experience the magic of (near) real-time simulations.
Failing is learning. I believe designers do not fail enough.
What I mean is that architects’ and engineers’ decisions are not evaluated enough, the processes are not iterative, not based on a cirular “try, evaluate, conclude” approach.
Inspired by Tim Ferriss, I spent my last 5 years obsessed with optimisation. And to optimise buildings, we need to answer various design questions, over and over again at every variable change. This is where Spacio leverages the power of structured data trees even further, using machine-learning. The topological relationship of every building elements in Spacio allow us to train various models that answer within a second complex design questions such as daylight availability in a room, thermal comfort, the building’s energy use, wind speeds and comfort in outdoor spaces.
So designers can try, evaluate immediately, refine and understand, build an intuition on how design changes affect the performance of their design.
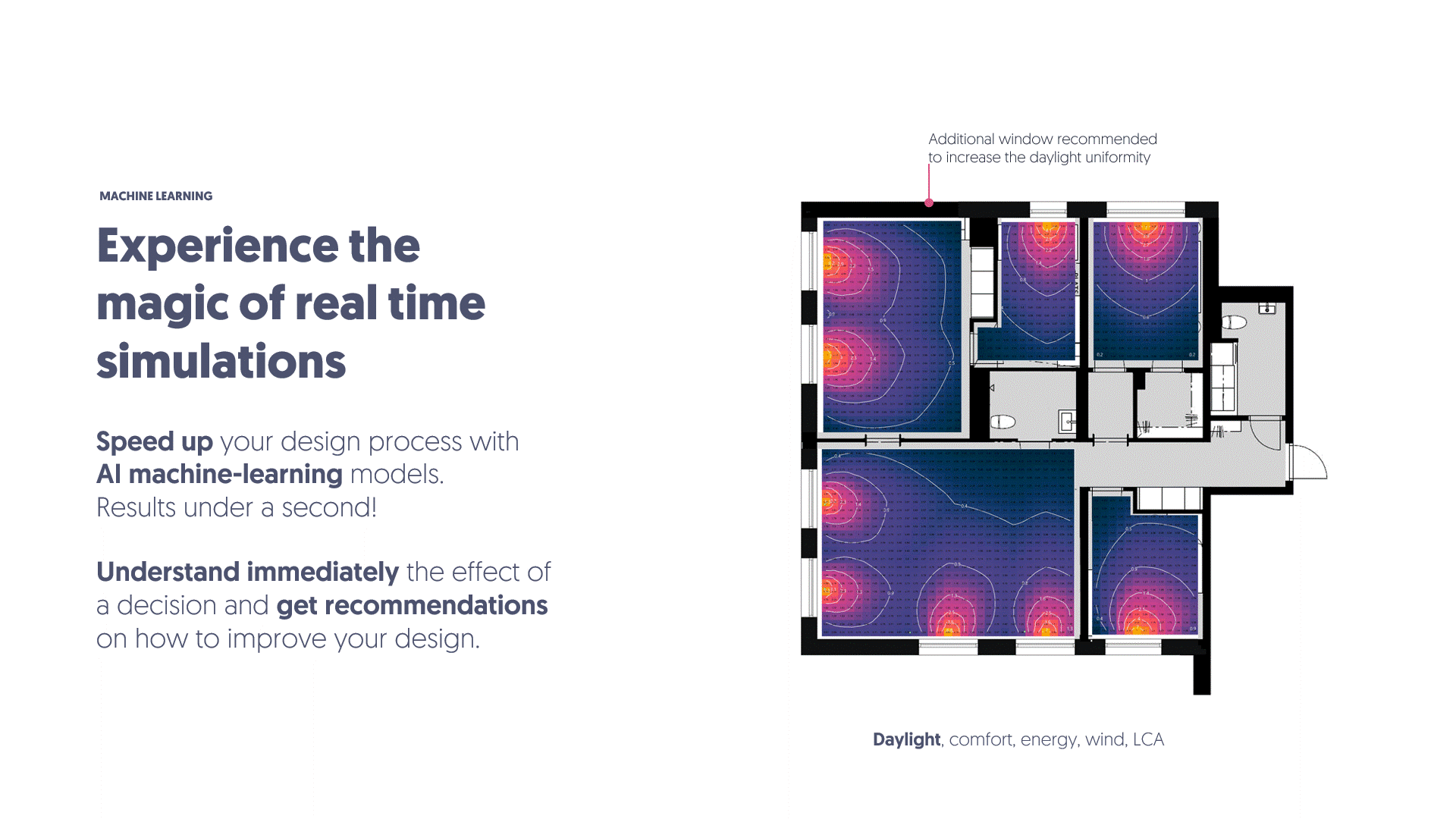
Last but not least, we are working hard to create workflows for sustainable environmental design which take into account multiple KPIs, ensuring a holistic design approach.
State-of-the-art accuracy.
Getting fast feedback is great. But it comes at a cost: machine-learning models cannot be used for documentation purposes.
To validate decisions, Spacio relies on strategic partners with validated simulation engines, so designers can assess and document compliance with local regulations or green certifications like BREEAM, without leaving the platform.
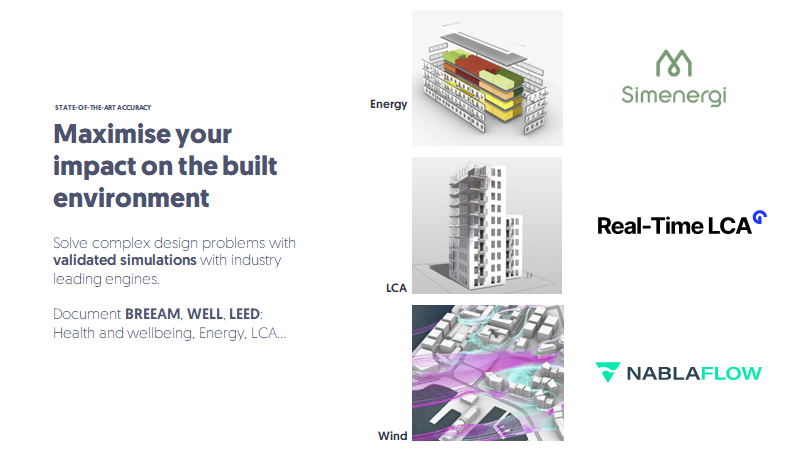
As an example, Spacio connects to Nablaflow’s API to send models for wind anlysis using high density mesh grids and cloud simulation, and receives post processed results directly in the Spacio scene. (or download your data and dive deeper into the fun of Computational Fluid Dynamics.)
What does all this mean for me, as an architect?
For you Mister Architect, it means you finally can design buildings with a strong data-driven decision making process and low risks.
Perform city, neighborhood, or plot scale feasibility studies 90x faster with our generative design algorythms. Assess daylight access potential, noise pollution, wind comfort instantaneously and shape your projects with confidence.
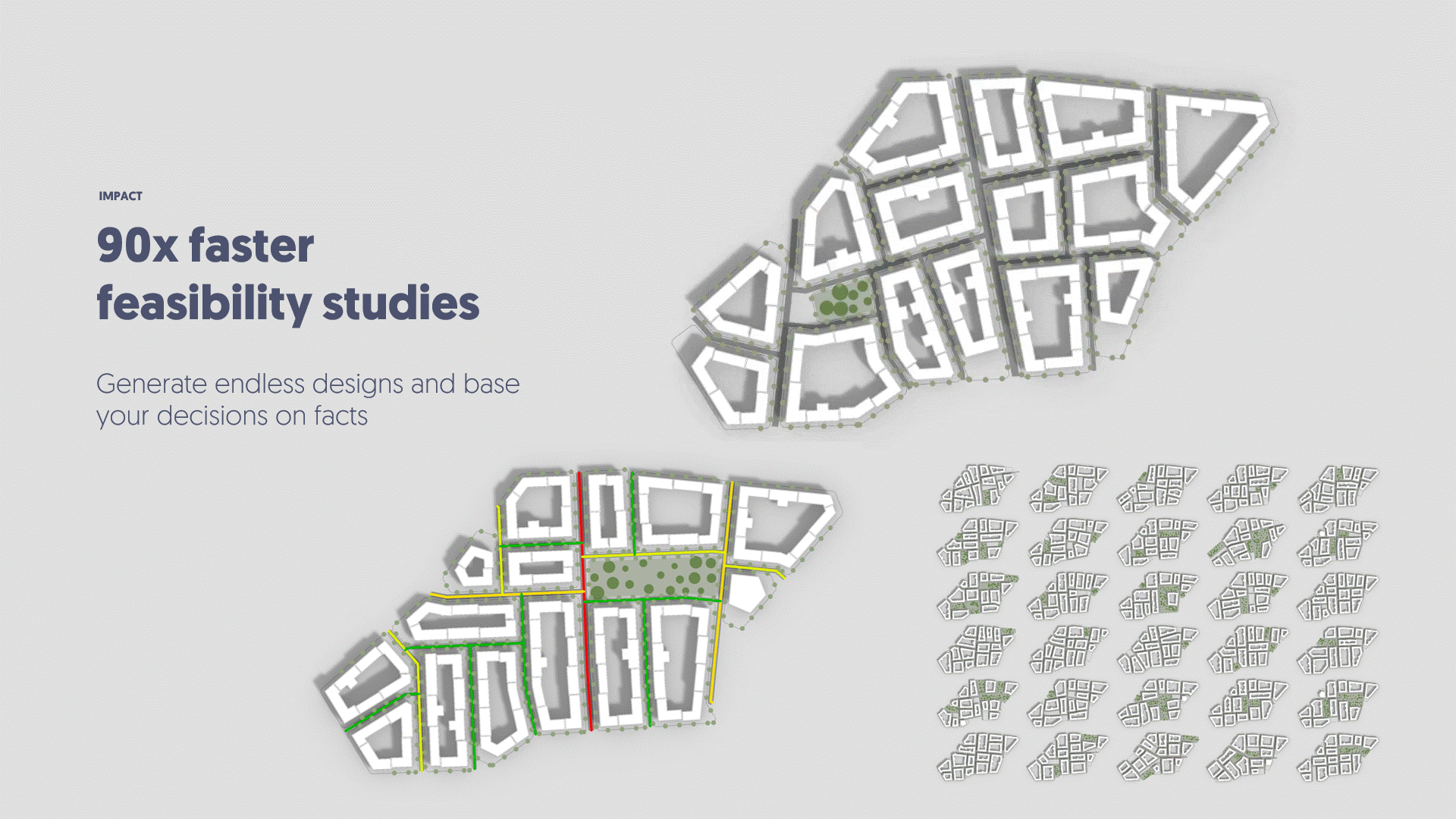
With automated floorplan generation for any volume, focus on sensitivity analysis and environmental design. Let Spacio do the heavy lifting and show your client layers of qualities: optimised sellable square meters, furnishable spaces, views and daylight qualities, thermal comfort, and so on (stay tuned for more).
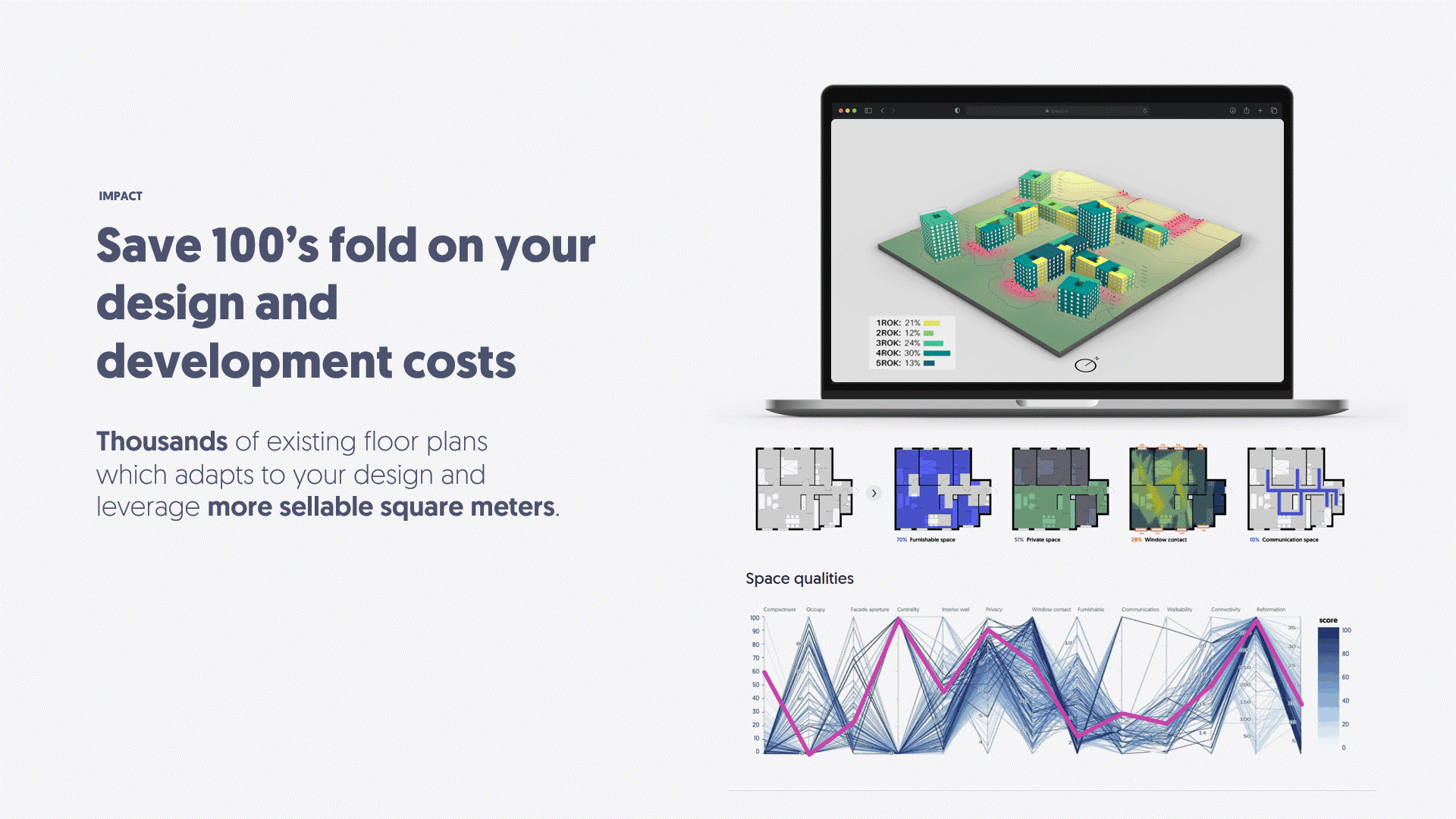
With integrated Life Cycle Analysis (LCA) assessment, comply easily with new standards and challenge yourself to reduce your project’s carbon emissions by 40% or more. We have partners in research with whom we develop methodologies and various story-tellings to guide you from research questions to hypothesis, testing, detailing, validating, and so on.
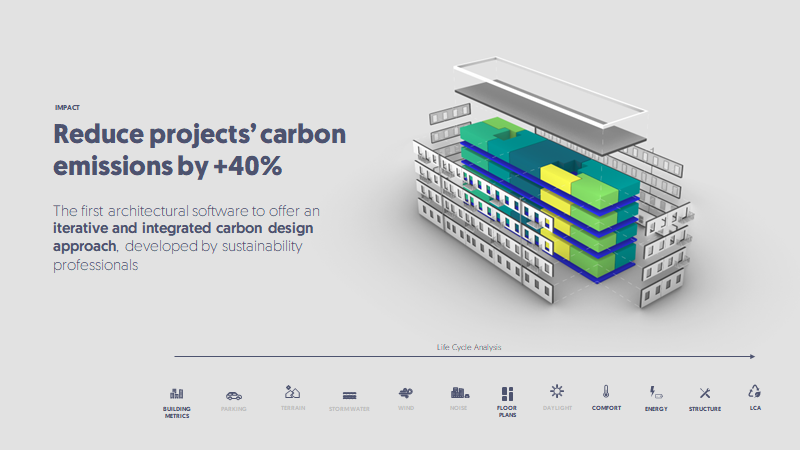
If you start a project from scratch or choose to import a model from Rhino3d or BIM (not limited to), Spacio will guide you to create great projects!
And for me, as an engineer or building performance analyst, what do I gain?
Join the building design process early and clarify with the design team specific ambitions for the project. Receive access to the models, download high precision Building Energy Models (BEM) or BIM files to perform additional analysis.
Or import an IFC and benefit from the whole ecosystem. With good IFC files as we have in Scandinavia, Spacio may just convert it into smart data trees, upscaling the original format.
Connect **Live to Rhino/Grasshopper and use your parametric facade script, injecting solar shades or whatever.
Eventually tweak some parameters for optimisation and repeat the process.
Spend less time working with stupid data, and focus on your expertise!
Human societies will always need architects.
Spacio is made by architects (and engineers), for architects (and engineers). We believe that smart design tools should be designed to empower designers, not replace them. For designers to spend more time on their expertise, Spacio handles sorting data into information, and contextualising information into knowledge, so you can make a sensible judgement, and design with wisdom.
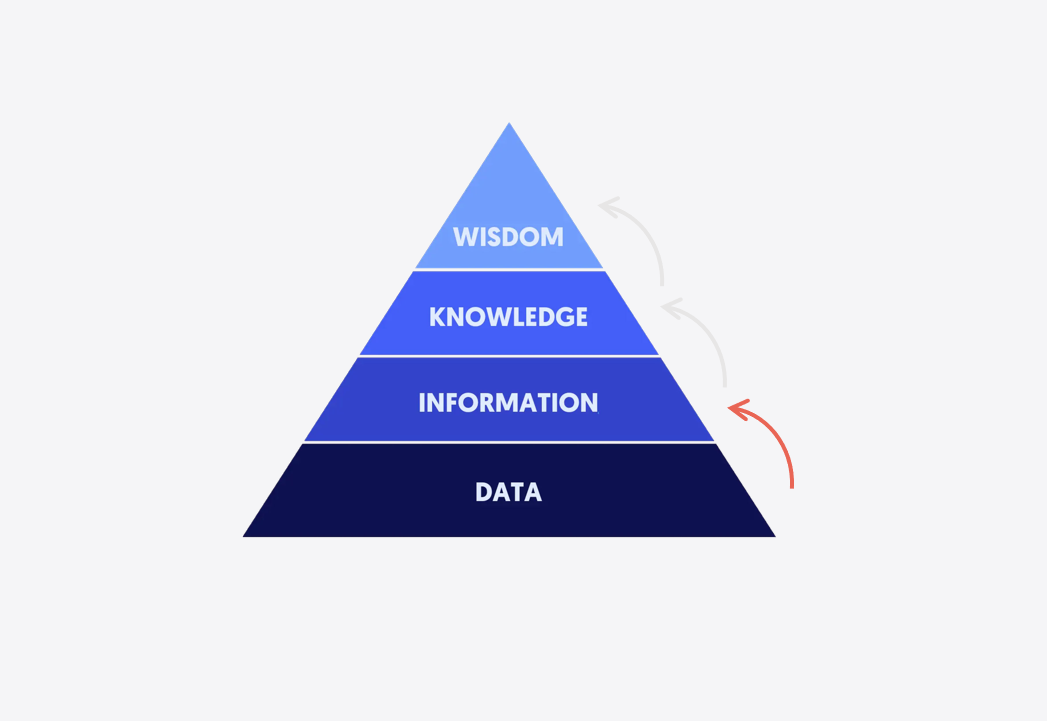
There are just to many things to think about.
Spacio guides you in creating a story-telling to master occupant-centred sustainable environmental design and build strong intuitions:
- occupant-centred: to create architecture for the people in, for the people out,
- sustainable: with eco-responsibility to the planet and our future,
- environmental: that is site-specific and in harmony with its surroundings.
Here we are, the clash between the AEC and Tech has arrived, and Spacio is here to make a change!
We are many feeling the same way
You are over a thousand people to show interest in Spacio and our vision. Thank you for that!
Thank you also to our beta-users, for there dedication in helping us creating a tool really oriented towards architects.
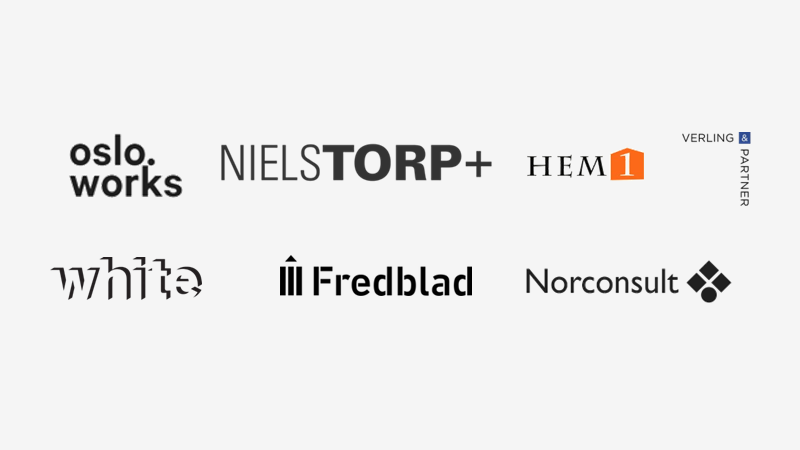
“Spacio is dedicated to making real use of technologies like generative design and simulations to push the boundaries of what's possible. As architects, we're always looking for new ways to tackle challenging design problems, and tools that make this process easier are always of great interest to us.” Peter Leuchovius, CIO, Head of Digital Office, White Architects
Thank you also to our partners, who challenge with us the status-quo and help us deliver state-of-the-art performances directly to designers in Spacio.
And thank you to my team, especially our new members, Niklas Haschke, Sturla Røysland, for jumping off the cliff.

In our next article, we will discuss more about the platform, the design philosophy and features.