Blog/Spacio/We have long waited for this…
We have long waited for this…
Smart design tools, for architects and engineers
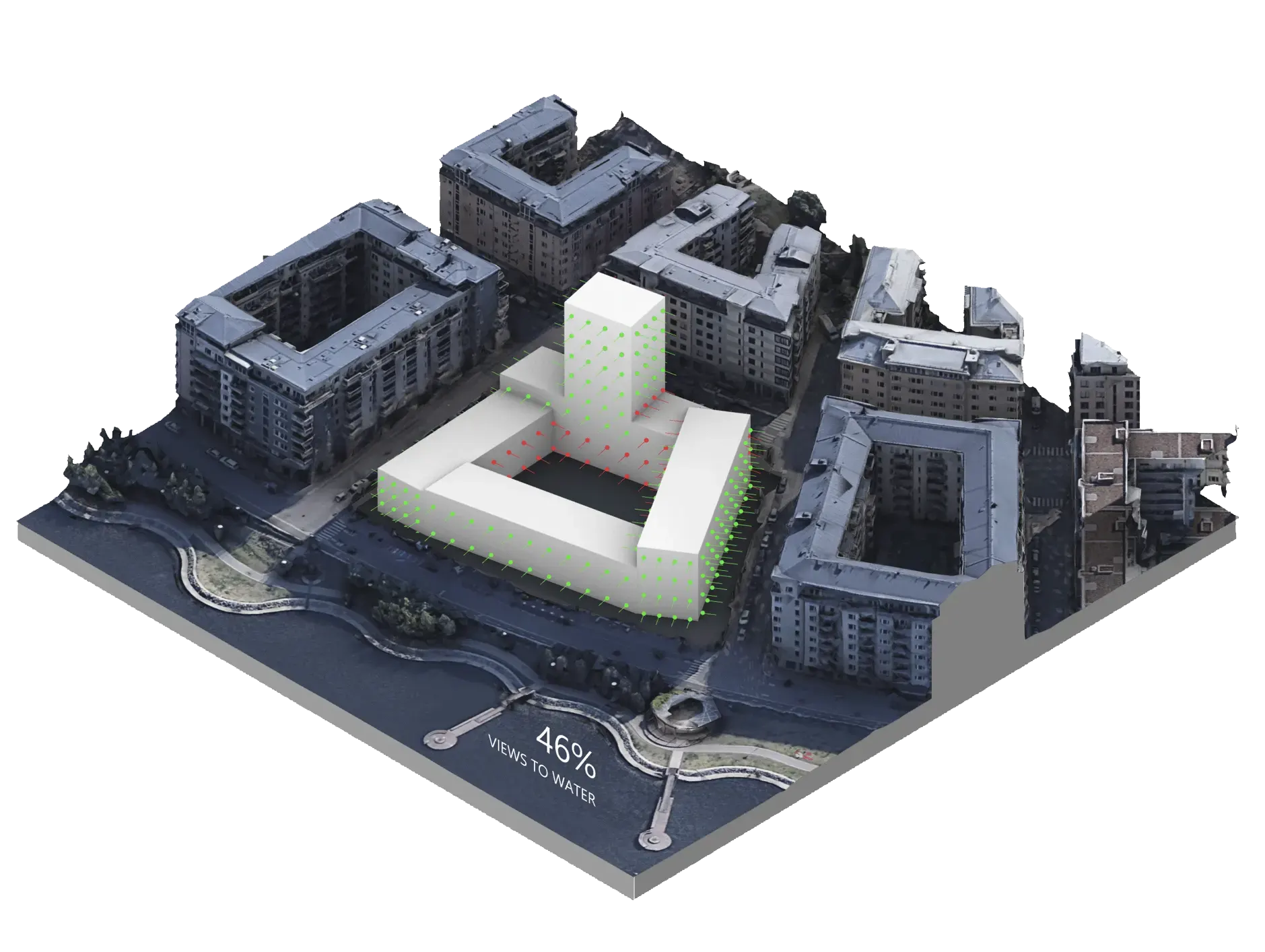
Many of the 21st century’s designers, either architects or engineers, are embracing the societal challenges we are facing and work hard to shape the “green” transition towards more resilience, sustainability and performance. That means today’s designers are rethinking their role, their deliveries, simply said: why, how, and what they work for.
Now let me ask you a few questions:
- what is a plumber without an Allen key?
- what is a surgeon without a scalpel?
- what is writer without a pen?
They are frustated individuals! Indeed, professionals depends on suitable toolboxes in order to deliver value in time and at an affordable cost.
The rise of parametric design, the success of Grasshopper and Dynamo is due to those frustrated designers who said “no more!” to workflows and softwares developed in the past century, only updated once a year with features only a minority of users asked for. The early adopters of this new mindset, where CAD-slavery is rejected and replaced by custom scripts, are today gently challenging the status quo. They develop solutions to problems they are tired facing over and over again, and more importantly they deliver solutions to our industry that no big firms are really flexible enough to tackle, in the right due time.
Solution and value oriented, agile and optimist, you meet more and more of them every day on social medias: today is no exception!
The team

André, Stian and I were lucky to work with each other for quite some time before deciding to start DataTrees. The 3 of us were also frustrated designers constantly hacking our everyday life by automating our daily routines, connecting together BIM and analysis softwares, and fighting La Resistance of heavy corporative hierarchy and colleagues feeling “comfortable”.
We soon realised we would positively impact our industry with greater effect if we became independant, and dedicate 100% 200% of our time the way We Believe is right. A passionated architect with great sensitivity for design and user experience (André Agi), a provocative and engaged architect / engineer burning for sustainable environmental performance (Franz Forsberg), and a technological guru as skilled as a carpenter as a BIM technician (Stian Haugrim), are all we needed to believe that we too, can help make a difference.
Building trust
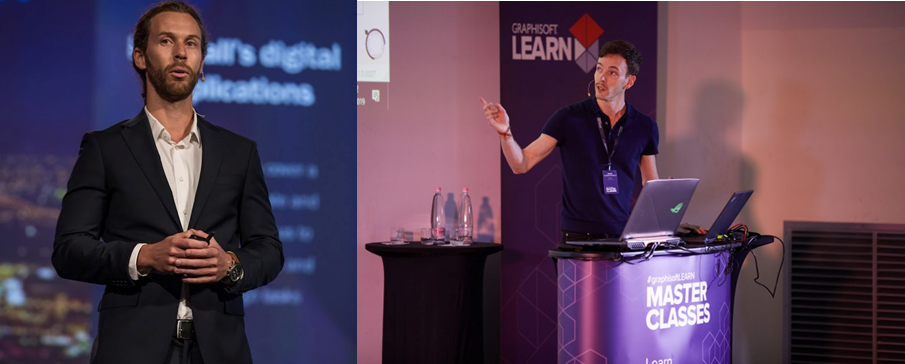
A company is nothing without its customers, and working for and with people sharing the same vision has been very important to validate our strategies along the way. Focusing at first on our own markets, Norway and Sweden, we nurtured our relationships and found new early adopters for our tools. This enabled us to create new custom solutions, sometime ephemeral but surely important to make us fully understand the small pieces of the bigger puzzle we were envisioning.
And many more solutions to a same and recurrent problem: the lack of strong interoperability between softwares of different disciplines. Slowly but surely, with the help of our customers and mentors, our families and friends, the vision of the bigger puzzle became clear, cristal clear:
We need to structure building knowledge, to enable tools to communicate with each other, for a better future.”
Without being lost in translation...
On a mission to democratise the access to design intelligence
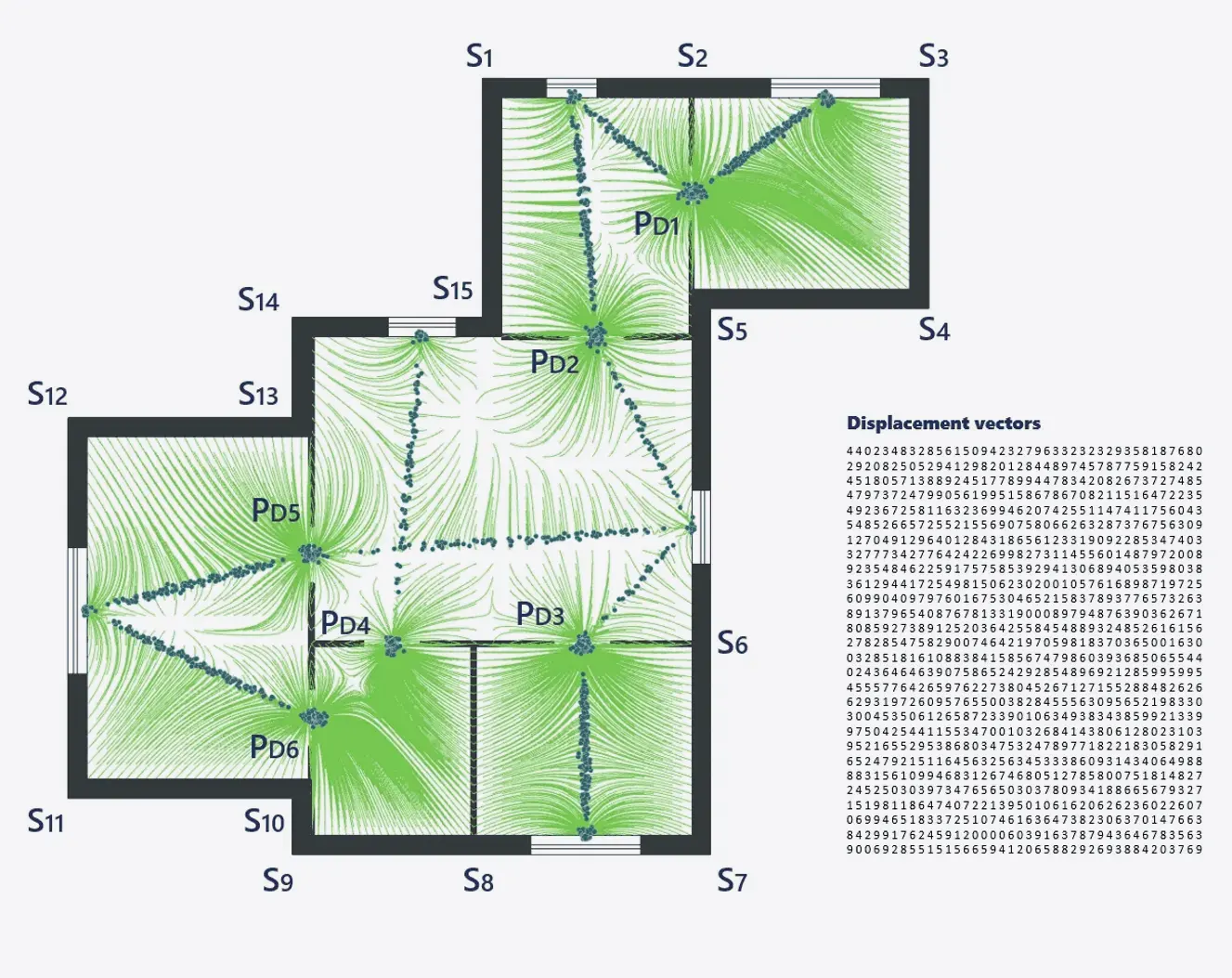
We are on a mission to make building information reusable and comparable. We are gathering, generating and extracting design intelligence to empower designers with intelligent design tools.
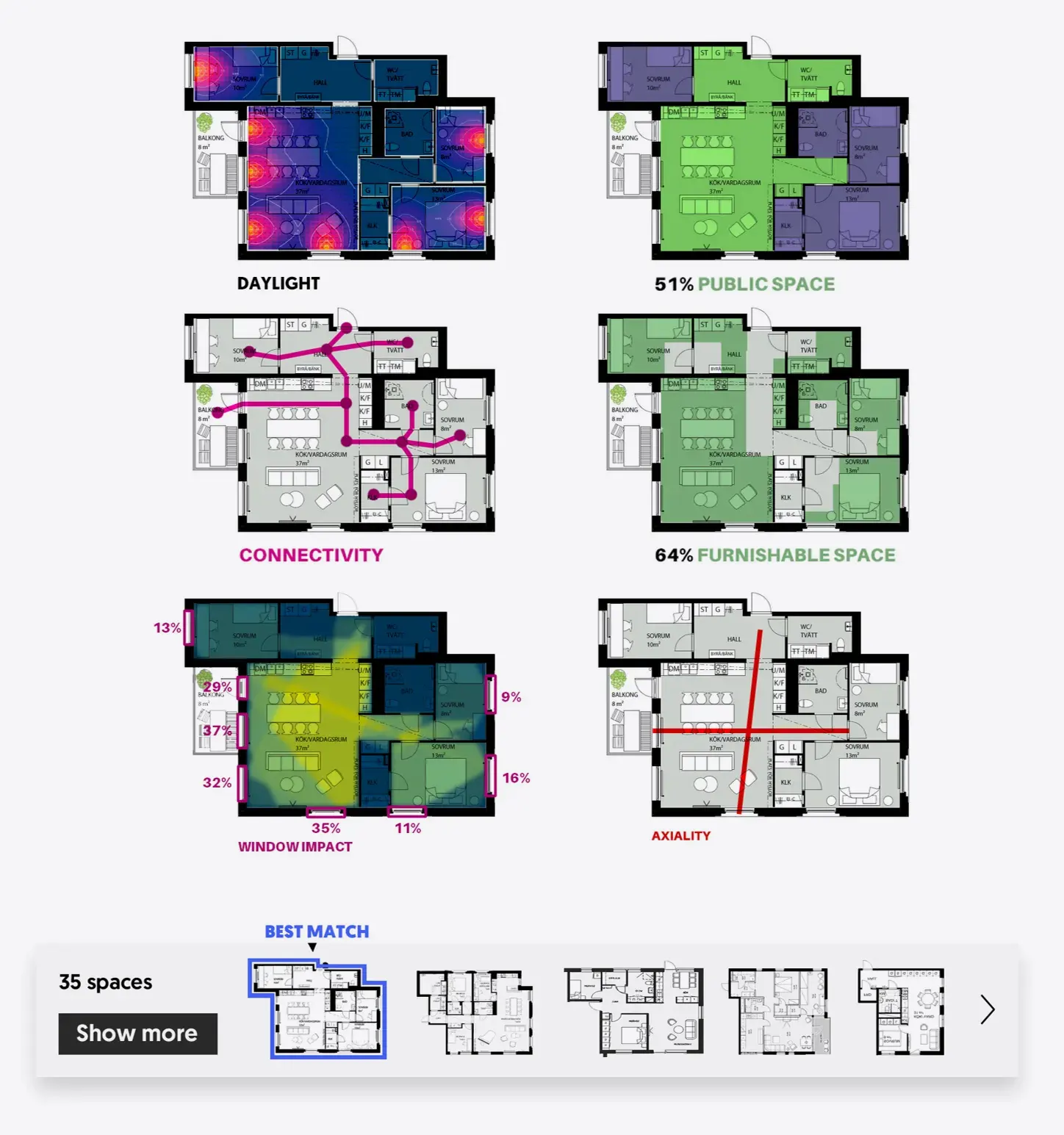
Why start every project from scratch?
Extraordinary amounts of value are created in architectural projects. Although designers build experience and intuition, specific solutions from previous projects are rarely documented and shared within an office, within the industry. This leads to projects starting from a blank canvas instead of a solid foundation of data-based facts. Over and over again, architects are scratching their head as if they were playing chinese puzzles, and engineers doing the same calculations again. Research and novelty costing too much if no real strategy is in place, designs rarely evolves and we see everyday new buildings performing just the same, while our planetary resources shrinks.
Fragmented data and siloed expertise block the digital revolution in the AEC.
So what is the underlying problem? What is stopping us from achieving a scalable way of reusing past solutions into new projects? Currently most tools in our industry are siloed, which leads to building analysis performed by another dicipline to inform your decision is normally a one week turnaround. This industry lag is a major reason in why designers cannot truly work in an iterative process, where feedback on design questions is instant, thus guiding you through the complex web of a sustainable and performant building project.
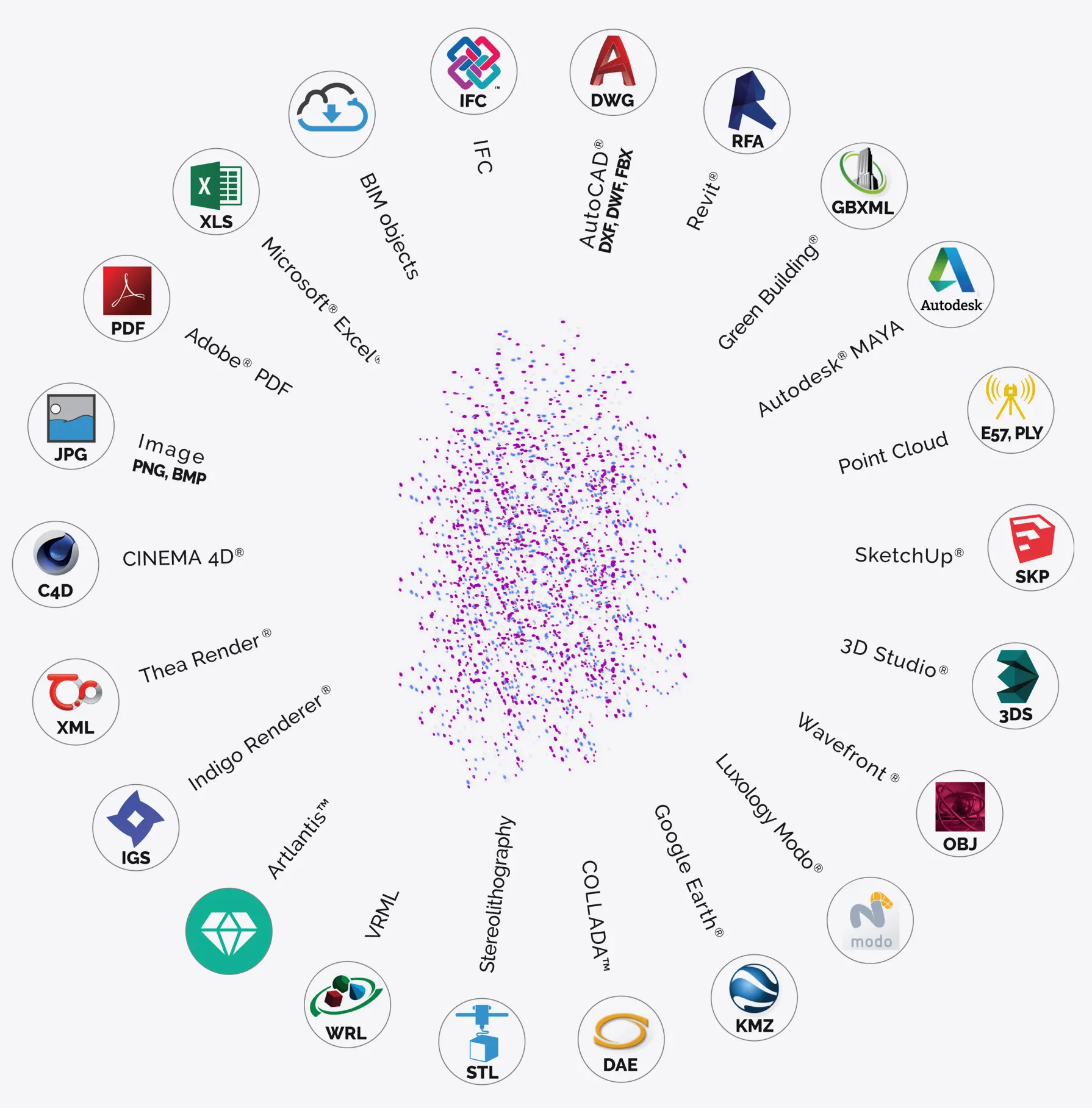
We need centralised and structued data to make digital solutions work at large scale.
To solve this issue, we need connected data. Data that connected together becomes information, which can convey facts, reusable by other applications. Data that is complex or heterogeneous and cannot be fit into standard fields is considered to be unstructured data. You can have as much as you can, if it is not structured, there is little information to get out of it. If the data is structured, if you have information, then you can start thinking about what to do with it, and develop systems that will serve in turning the information into knowledge.
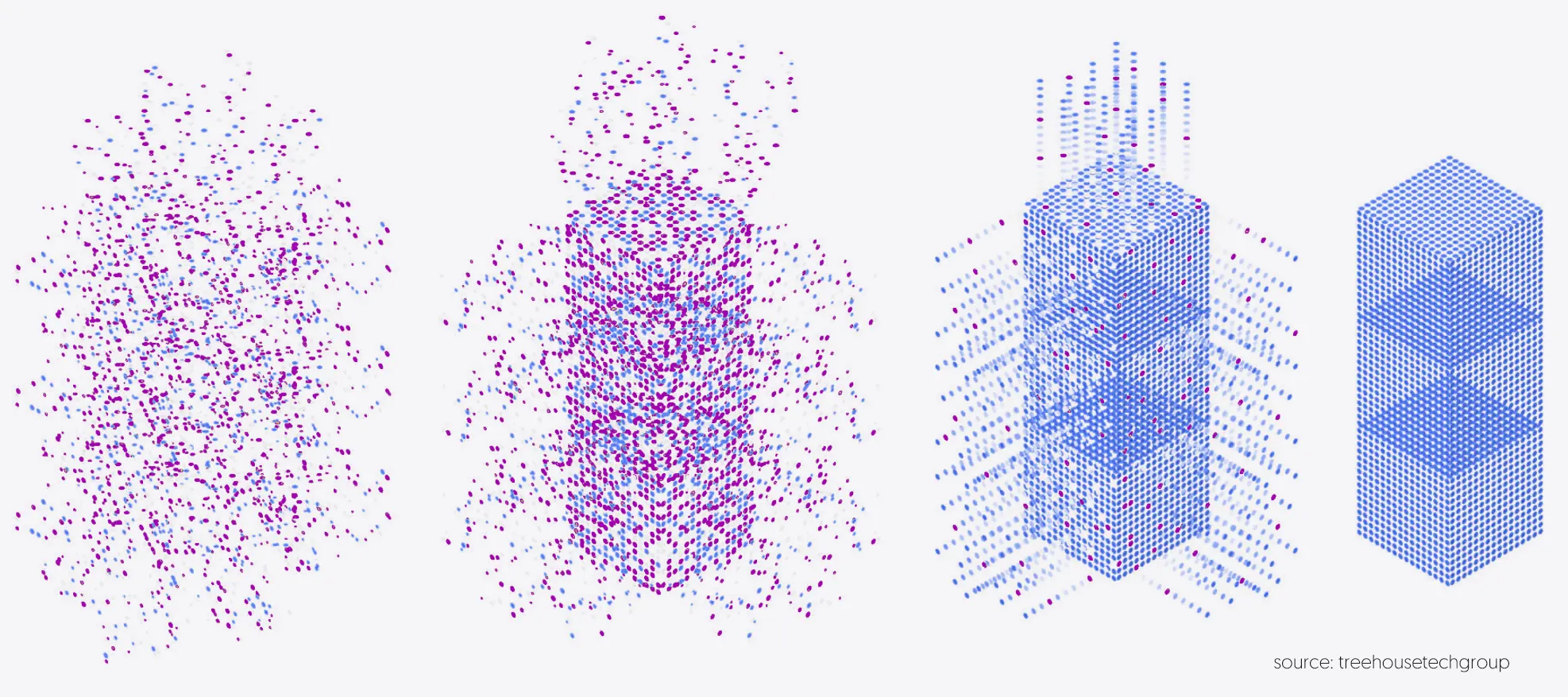
We choose to represent buildings as data trees, a relationship data representation of each element connected to a building.
We are making a uniform data reprensentation of buildings in the form of a data tree.
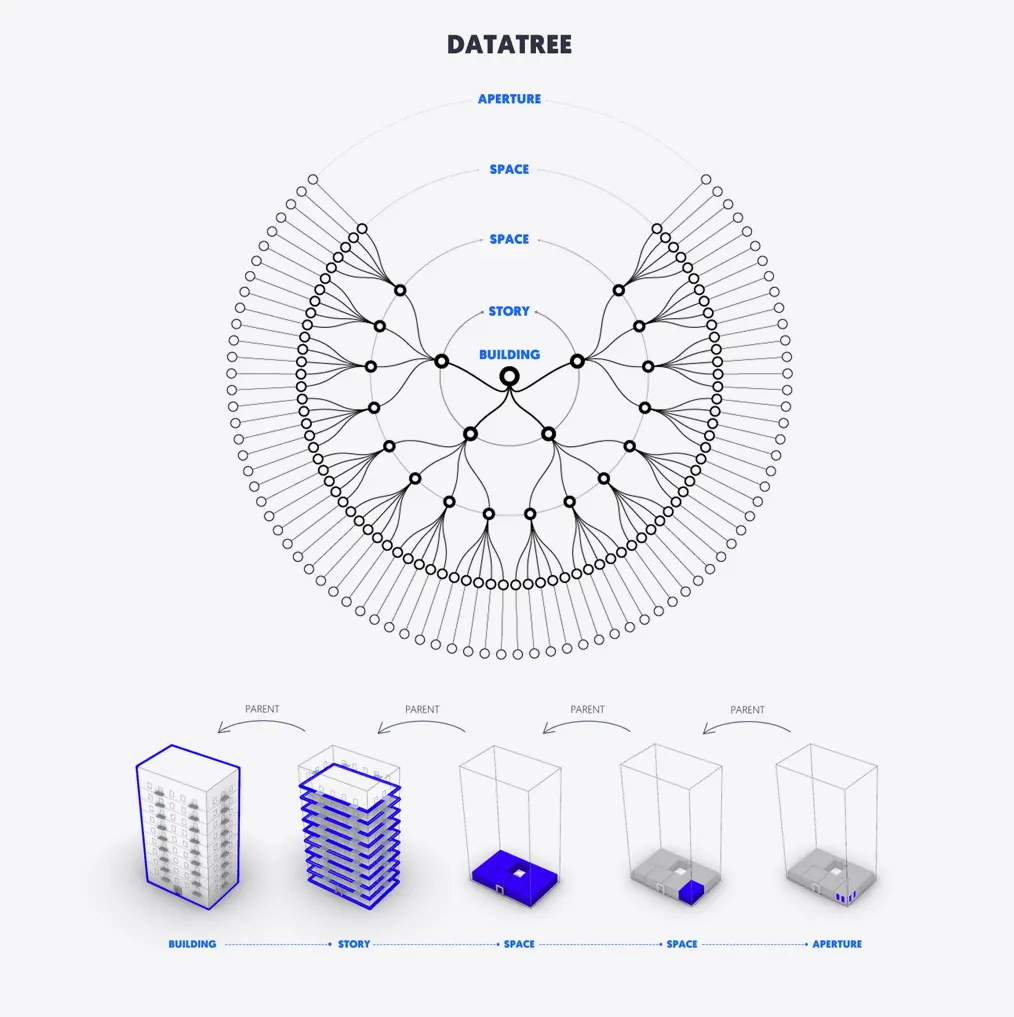
Meaning, that every element in a building is aware of it’s surrounding and hierarchical position and can thereby react and respond to changes in neighbouring elements. This system and structure allows for representation and documentation of any building in a uniform and standardised logic. In such a data tree system we can now create knowledge, by comparing, measuring, and contextualising in a objective manner building information to a practical understanding. The data tree structure allows us to extract meaningful training data for machine learning problems, which can relate to space utilisation, patterns of movements, thermal comfort or access to daylight for example.
Buildings which are self-conscious reveal new layers of knowledge, strengthening deeper analysis, better design and a more creative process.
Buildings are now knowledge graphs. We operate them using tools that understands topology, including graph neural networks. The benefits are directly to the users of the tools. Architects can now design, analyse and communicate their design intentions more accurately, more efficiently.
Having that topological representation of a building, it is possible ot generate hundreds of variations of a design, that will serve as a base of training subjects for machine-learning systems. An interesting use-case if for example a real-time prediction tool for analysis that usually require long computation time, as daylight analysis for example.
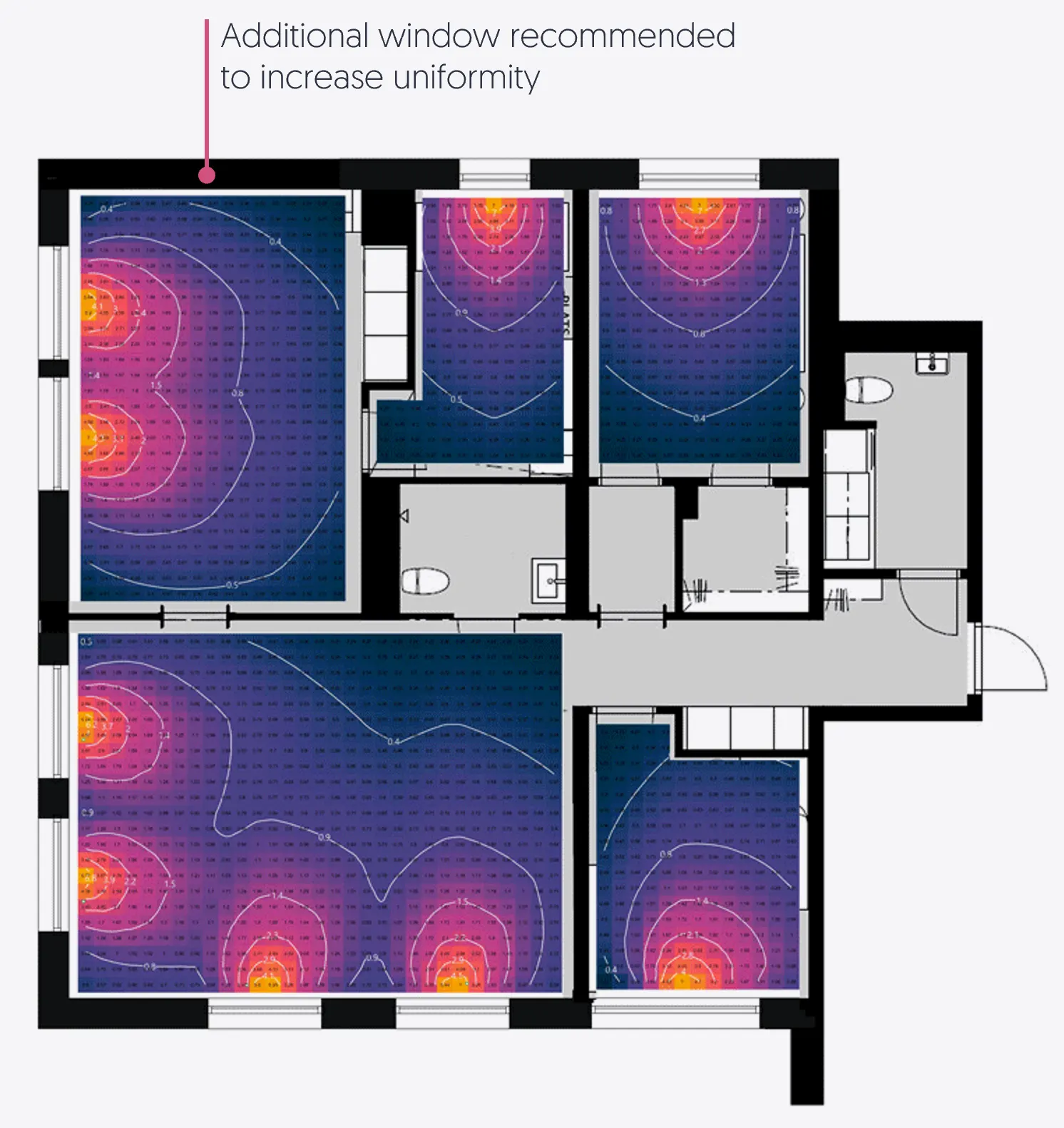
Another application could be in facilitating the understanding of results by backtracking the source of a problem. Take for example noise pollution: it is not enough to know where are the problems, which facades are too exposed, as designers we also need to understand what is the cause of the problem to be able to solve it. Same issue with urban winds, where difficult questions such as “what phenomenom is causing the turbulences in that precise area?” are not easily answered if the whole context is not taken into accound and studied. Training our data, our information, our knowledge into answering difficult questions is necessary to create tools that deliver wisdom and help us the designers in making a sensible judgement, to improve our designs.
Wisdom is about using knowledge to make a sensible judgement.
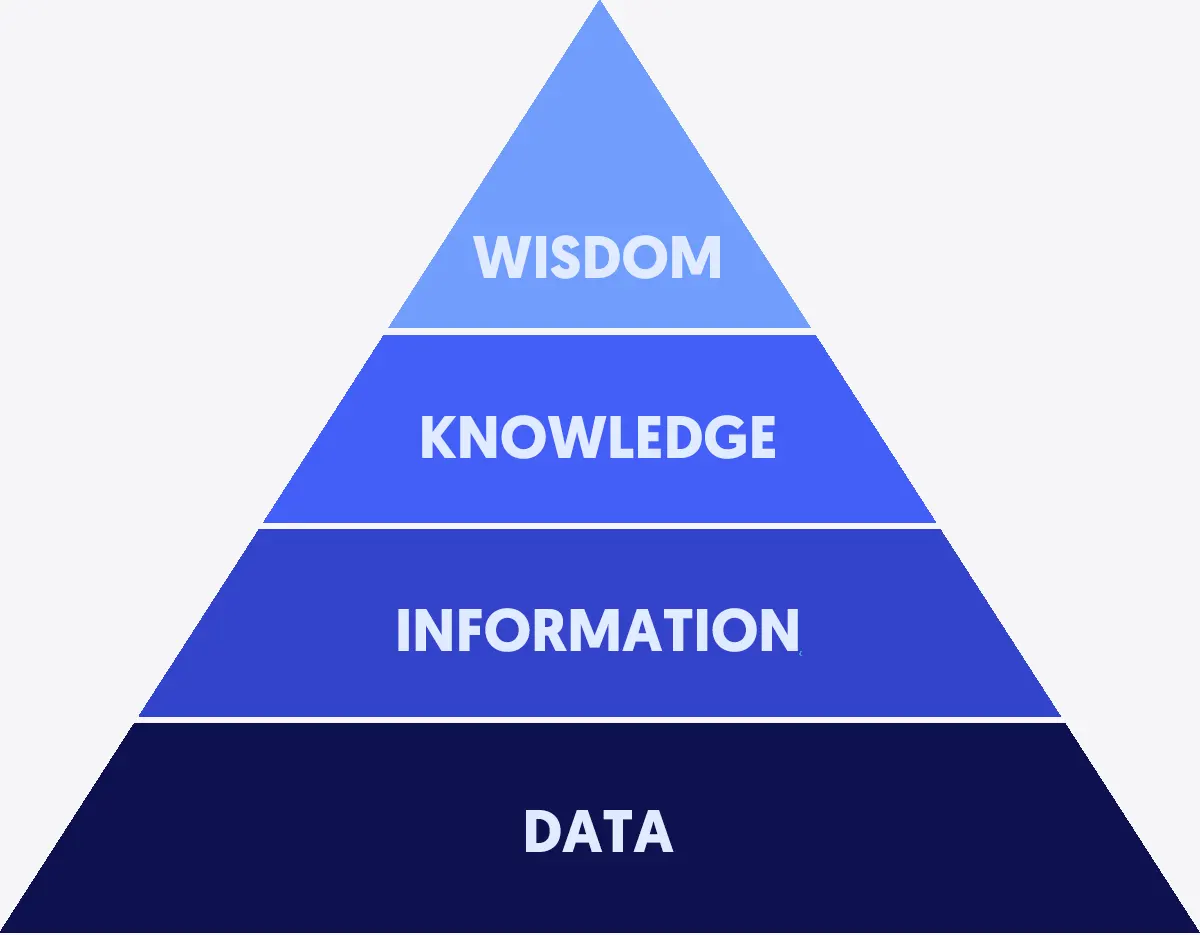
Spacio. Buildings are complex. Easy decision making with intelligent design tools, for a better future
This design intelligent system, we call it Spacio. Latin for space. Following our principles of interoperability, it is naturally a web-application accessible by any device with a web browser and a graphic card. Windows, Mac, Linux, PC, tablet or phone, we make no discrimination. Start your project from scratch or import an IFC, Spacio will always update your project’s data tree to provide you wisdom and support your design process. Export to other BIM software if necessary, interoperability is both in and out.
With Spacio you can create buildings of course, but also amazing buildings! Using the different modules, Spacio helps you optimise your project while monitoring performances.
To bring back the right focus, these are the foundational and evolving ideas Spacio is built on.
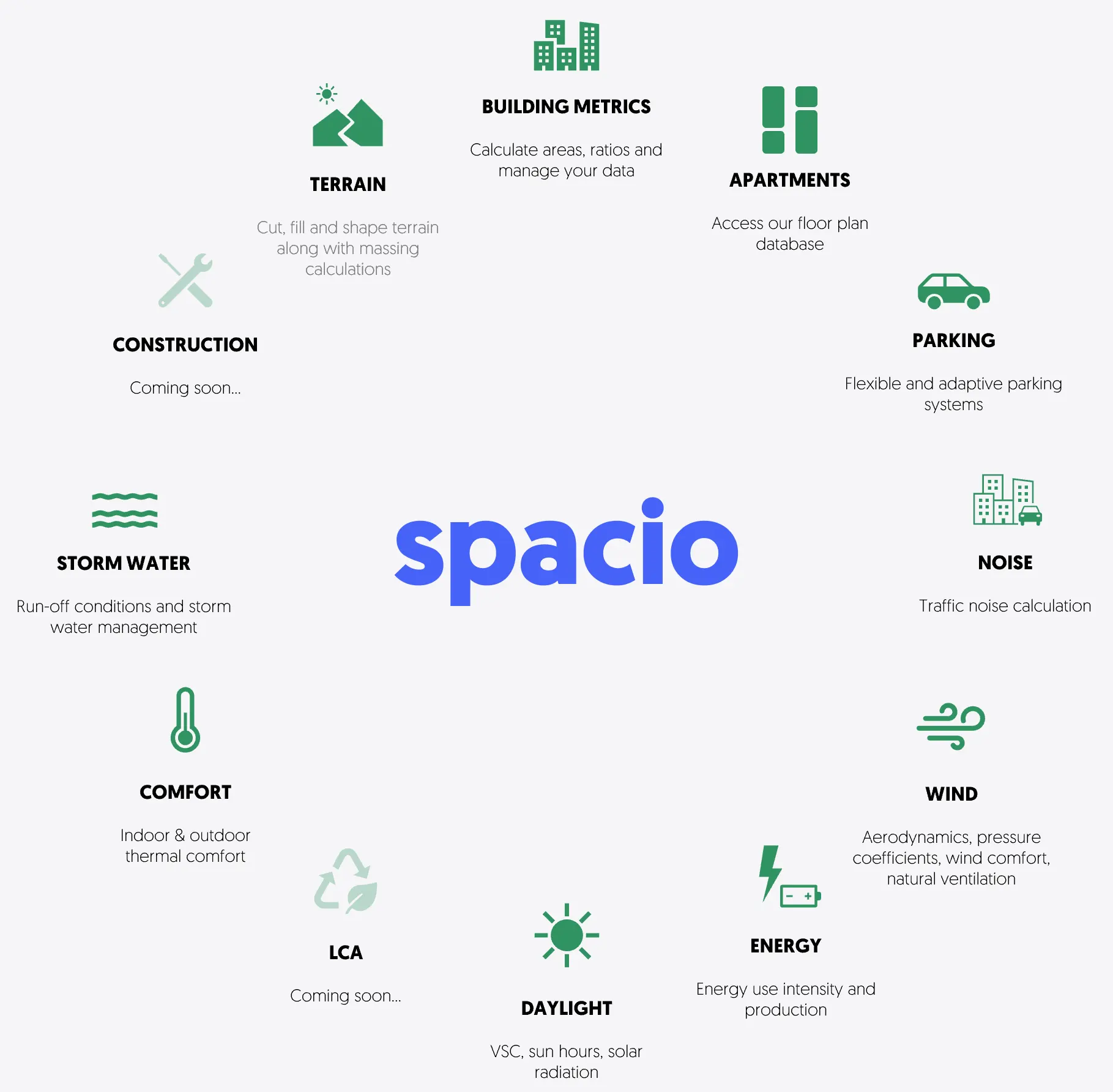
If you are interested in knowing more about Spacio, its features and ambitions, follow along by registering to our waitinglist.